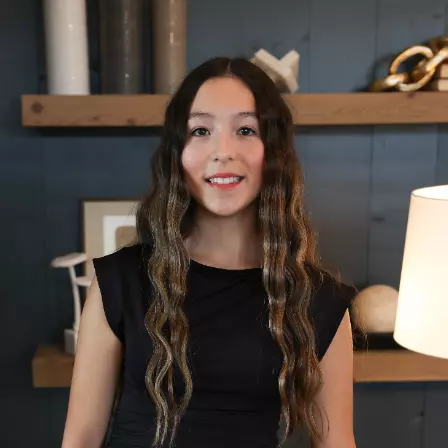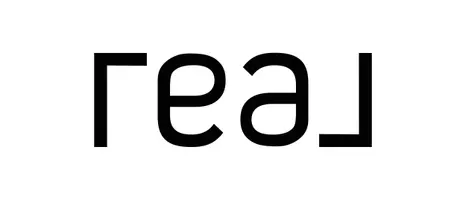$525,000
For more information regarding the value of a property, please contact us for a free consultation.
10201 Ivanhoe TRL Austin, TX 78748
3 Beds
2 Baths
1,636 SqFt
Key Details
Property Type Single Family Home
Sub Type Single Family Residence
Listing Status Sold
Purchase Type For Sale
Square Footage 1,636 sqft
Price per Sqft $308
Subdivision Tanglewood Forest
MLS Listing ID 7385632
Sold Date 06/04/25
Style 1st Floor Entry
Bedrooms 3
Full Baths 2
HOA Y/N No
Year Built 1984
Annual Tax Amount $10,165
Tax Year 2024
Lot Size 9,112 Sqft
Acres 0.2092
Property Sub-Type Single Family Residence
Source actris
Property Description
Tucked beneath a canopy of majestic oak trees, this South Austin gem offers the perfect blend of indoor comfort and outdoor magic. Sitting on an oversized lot, this 3-bedroom, 2-bathroom home spans 1,636 sq ft and is packed with charm, updates, and room to roam. Step inside to find a beautifully remodeled kitchen that opens to the main living area—ideal for entertaining or cozy nights at home. The primary suite features a renovated bathroom that feels like a private retreat, complete with modern finishes and a fresh, serene vibe. But the real showstopper is outside. The expansive yard is a true South Austin oasis, featuring a refreshing cowboy pool, a whimsical “She Shed” perfect for quiet relaxation or office space, and an additional shed/workshop for all your storage needs. Whether you're hosting friends under the oak trees or enjoying a peaceful morning coffee in your backyard retreat, this space has it all. Conveniently located near South Austin's best shops, dining, and green spaces, this home offers a unique opportunity to live large—both inside and out.
Location
State TX
County Travis
Area Swe
Rooms
Main Level Bedrooms 1
Interior
Interior Features Ceiling Fan(s), High Ceilings, Vaulted Ceiling(s), Quartz Counters, Double Vanity, Kitchen Island, Open Floorplan, Walk-In Closet(s)
Heating Natural Gas
Cooling Ceiling Fan(s), Central Air
Flooring Carpet, Tile, Wood
Fireplaces Number 1
Fireplaces Type Electric
Fireplace Y
Appliance Dishwasher, Disposal, Microwave, Free-Standing Gas Oven, Refrigerator, Stainless Steel Appliance(s), Washer/Dryer
Exterior
Exterior Feature Balcony, Rain Gutters
Garage Spaces 1.0
Fence Fenced, Privacy, Wood
Pool See Remarks, Above Ground
Community Features Cluster Mailbox, Google Fiber, Pool, Trail(s)
Utilities Available Cable Available, Electricity Connected, High Speed Internet, Natural Gas Connected, Phone Available, Sewer Connected, Underground Utilities, Water Connected
Waterfront Description None
View None
Roof Type Composition,Shingle
Accessibility None
Porch Deck, Porch
Total Parking Spaces 2
Private Pool Yes
Building
Lot Description Corner Lot, Irregular Lot, Sprinkler - Drip Only/Bubblers, Trees-Large (Over 40 Ft)
Faces Northwest
Foundation Slab
Sewer Public Sewer
Water Public
Level or Stories One
Structure Type Brick Veneer,Cement Siding,Shake Siding
New Construction No
Schools
Elementary Schools Kocurek
Middle Schools Bailey
High Schools Akins
School District Austin Isd
Others
Restrictions City Restrictions,Deed Restrictions
Ownership Fee-Simple
Acceptable Financing Cash, Conventional, FHA, Texas Vet, VA Loan
Tax Rate 2.2618
Listing Terms Cash, Conventional, FHA, Texas Vet, VA Loan
Special Listing Condition Standard
Read Less
Want to know what your home might be worth? Contact us for a FREE valuation!

Our team is ready to help you sell your home for the highest possible price ASAP
Bought with Real Broker, LLC

