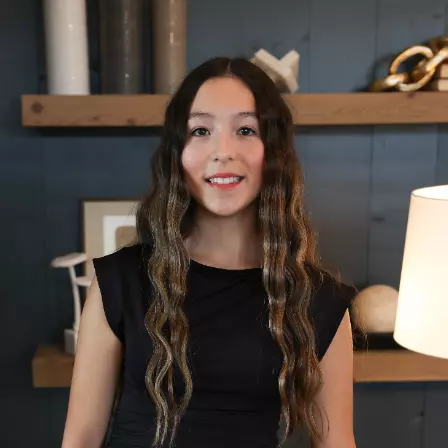$629,000
For more information regarding the value of a property, please contact us for a free consultation.
2716 Diego DR Round Rock, TX 78665
5 Beds
4 Baths
3,481 SqFt
Key Details
Property Type Single Family Home
Sub Type Single Family Residence
Listing Status Sold
Purchase Type For Sale
Square Footage 3,481 sqft
Price per Sqft $172
Subdivision Paloma Lake Sec 7A
MLS Listing ID 8873967
Sold Date 04/18/25
Bedrooms 5
Full Baths 4
HOA Fees $50/qua
HOA Y/N Yes
Originating Board actris
Year Built 2013
Annual Tax Amount $11,416
Tax Year 2024
Lot Size 9,665 Sqft
Acres 0.2219
Property Sub-Type Single Family Residence
Property Description
This stunning 5 bedroom, 4 bathroom residence offers an unparalleled blend of elegance, comfort, & convenience, all
nestled in a sought-after neighborhood known for its exemplary schools & abundant amenities. As you step inside,
you're greeted by the grandeur of a spacious family room boasting tall ceilings, creating an airy and inviting
atmosphere that's perfect for both relaxation and entertainment. The family room seamlessly flows into the gourmet
kitchen, complete w/modern appliances, ample counter space, & a cozy breakfast area where cherished family
moments await. And, for added convenience, the washer, dryer, & refrigerator stay with the home. The formal dining
room provides the ideal setting for hosting memorable dinners and special occasions. Need a quiet space to focus or
work from home? The dedicated home office offers privacy & functionality, ensuring productivity without sacrificing
comfort. Upstairs, a versatile game room awaits, offering endless possibilities for recreation and leisure. With 2
bedrooms and 2 baths conveniently located on the 1st floor, including a luxurious master suite, this home effortlessly
accommodates multigenerational living or guest quarters with ease. The 2nd floor boasts an additional 3 bedrooms
and 2 baths, providing plenty of space for family members to spread out & enjoy their own private retreats. 3 car
garage, there's ample room for parking. Outside, escape to your own private oasis in the expansive backyard, where
lush landscaping and serene surroundings create the perfect backdrop for outdoor gatherings and relaxation.
Experience the pinnacle of luxury living in Paloma Lakes, where exemplary schools, convenient amenities, and elegant
homes come together to create a lifestyle like no other. Herrington Elementary School, an excellent school, is
conveniently located within walking distance.
Location
State TX
County Williamson
Rooms
Main Level Bedrooms 2
Interior
Interior Features Breakfast Bar, Ceiling Fan(s), High Ceilings, Granite Counters, Double Vanity, Entrance Foyer, Interior Steps, Kitchen Island, Open Floorplan, Pantry, Primary Bedroom on Main, Recessed Lighting, Smart Thermostat, Walk-In Closet(s)
Heating Central
Cooling Central Air
Flooring Cork, Tile, Wood
Fireplaces Number 1
Fireplaces Type Family Room
Fireplace Y
Appliance Built-In Electric Oven, Built-In Oven(s), Cooktop, Dishwasher, Disposal, Exhaust Fan, Gas Cooktop, Microwave, RNGHD, Refrigerator, Self Cleaning Oven, Vented Exhaust Fan, Washer/Dryer, Water Heater, Water Softener Owned
Exterior
Exterior Feature Rain Gutters
Garage Spaces 3.0
Fence Wood
Pool None
Community Features Clubhouse, Cluster Mailbox, Dog Park, Playground, Pool
Utilities Available Cable Available, Other, Phone Available, Propane, Sewer Available, Underground Utilities, Water Available
Waterfront Description None
View None
Roof Type Composition
Accessibility None
Porch Patio, Porch
Total Parking Spaces 6
Private Pool No
Building
Lot Description Interior Lot, Landscaped, Level, Trees-Moderate
Faces South
Foundation Slab
Sewer MUD
Water MUD
Level or Stories Two
Structure Type Brick,HardiPlank Type,Masonry – All Sides,Stone Veneer
New Construction No
Schools
Elementary Schools Herrington
Middle Schools Hopewell
High Schools Stony Point
School District Round Rock Isd
Others
HOA Fee Include Common Area Maintenance
Restrictions City Restrictions,Covenant,Deed Restrictions
Ownership Fee-Simple
Acceptable Financing Cash, Conventional, FHA, Texas Vet, USDA Loan, VA Loan
Tax Rate 1.9264
Listing Terms Cash, Conventional, FHA, Texas Vet, USDA Loan, VA Loan
Special Listing Condition See Remarks
Read Less
Want to know what your home might be worth? Contact us for a FREE valuation!

Our team is ready to help you sell your home for the highest possible price ASAP
Bought with Keller Williams Realty

