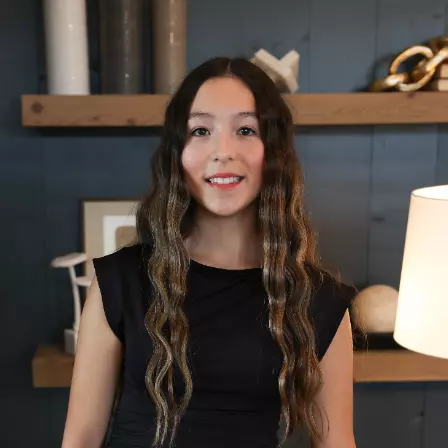$265,000
For more information regarding the value of a property, please contact us for a free consultation.
15020 Breccia RD Manor, TX 78653
3 Beds
2 Baths
1,296 SqFt
Key Details
Property Type Single Family Home
Sub Type Single Family Residence
Listing Status Sold
Purchase Type For Sale
Square Footage 1,296 sqft
Price per Sqft $204
Subdivision Stonewater
MLS Listing ID 4093325
Sold Date 04/18/25
Bedrooms 3
Full Baths 2
HOA Fees $40/qua
HOA Y/N Yes
Originating Board actris
Year Built 2020
Annual Tax Amount $7,550
Tax Year 2024
Lot Size 5,179 Sqft
Acres 0.1189
Property Sub-Type Single Family Residence
Property Description
Welcome to this beautifully maintained 3-bedroom, 2-bathroom home, built in 2020 and ready for its next owner! Featuring an open-concept design, modern finishes, and a private fenced backyard, this home is perfect for relaxing and entertaining.
Step inside to find brand-new carpets throughout, replaced just before listing for a fresh, like-new feel. The spacious living area is filled with natural light, leading to a stylish kitchen with stainless steel appliances and ample counter space. The primary suite boasts a walk-in closet and a spa-like en-suite bath, while two additional bedrooms offer flexibility for guests, a home office, or a growing family.
Enjoy the peaceful backyard, ideal for morning coffee, weekend barbecues, or pets to roam freely. Located in a desirable neighborhood with easy access to shopping, dining, and top-rated schools, this home is truly a must-see!
?? Don't wait—schedule your showing today!
Location
State TX
County Travis
Rooms
Main Level Bedrooms 3
Interior
Interior Features Stone Counters, Primary Bedroom on Main, Walk-In Closet(s)
Heating Central
Cooling Central Air
Flooring Carpet, Vinyl
Fireplace Y
Appliance Cooktop, Dishwasher
Exterior
Exterior Feature See Remarks
Garage Spaces 2.0
Fence Fenced, Wood
Pool None
Community Features Playground, Pool, See Remarks
Utilities Available Electricity Connected, Sewer Connected, Water Connected
Waterfront Description None
View See Remarks
Roof Type Shingle
Accessibility See Remarks
Porch Covered, Porch
Total Parking Spaces 4
Private Pool No
Building
Lot Description Back Yard, Trees-Medium (20 Ft - 40 Ft)
Faces East
Foundation Slab
Sewer Public Sewer
Water Public
Level or Stories One
Structure Type Brick,Vinyl Siding
New Construction No
Schools
Elementary Schools Shadowglen
Middle Schools Manor (Manor Isd)
High Schools Manor
School District Manor Isd
Others
HOA Fee Include See Remarks
Restrictions See Remarks
Ownership Common
Acceptable Financing Cash, Conventional, FHA, VA Loan
Tax Rate 2.8087
Listing Terms Cash, Conventional, FHA, VA Loan
Special Listing Condition Standard
Read Less
Want to know what your home might be worth? Contact us for a FREE valuation!

Our team is ready to help you sell your home for the highest possible price ASAP
Bought with Ideal Realty

