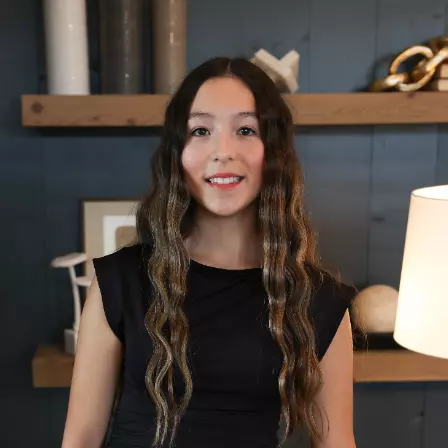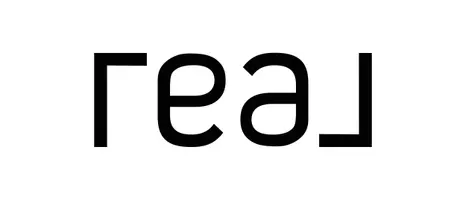$323,500
For more information regarding the value of a property, please contact us for a free consultation.
114 Pheasant TRL Bastrop, TX 78602
4 Beds
2 Baths
1,881 SqFt
Key Details
Property Type Single Family Home
Sub Type Single Family Residence
Listing Status Sold
Purchase Type For Sale
Square Footage 1,881 sqft
Price per Sqft $171
Subdivision Hunters Crossing
MLS Listing ID 9430520
Sold Date 04/11/25
Bedrooms 4
Full Baths 2
HOA Fees $35/ann
HOA Y/N Yes
Originating Board actris
Year Built 2004
Annual Tax Amount $5,723
Tax Year 2024
Lot Size 5,967 Sqft
Acres 0.137
Property Sub-Type Single Family Residence
Property Description
Beautifully updated 4 Bedroom Home in the desirable Hunters Crossing neighborhood. With fresh paint inside and out and brand-new flooring throughout, this home is truly move-in ready. Enjoy peace of mind with a Roof installed in 2023 and an AC installed in 2019. The bathrooms feature new countertops, while the kitchen has been upgraded with brand-new appliances, making it perfect for home-cooked meals and entertaining. This spacious home offers a functional layout with plenty of natural light, ideal for both relaxation and gatherings. Step outside and take advantage of the community amenities, including a refreshing pool, scenic trails and peaceful ponds. Just in time for you to enjoy this summer. Don't miss this incredible opportunity to own a beautifully updated home in a fantastic neighborhood. Schedule your showing today!
Location
State TX
County Bastrop
Rooms
Main Level Bedrooms 4
Interior
Interior Features Breakfast Bar, Ceiling Fan(s), Laminate Counters, Double Vanity, Eat-in Kitchen, Multiple Dining Areas, Open Floorplan, Pantry, Primary Bedroom on Main, Soaking Tub, Walk-In Closet(s)
Heating Central
Cooling Ceiling Fan(s), Central Air
Flooring Carpet, Vinyl
Fireplace Y
Appliance Dishwasher, Disposal, Exhaust Fan, Microwave, Free-Standing Gas Range, RNGHD, Water Heater
Exterior
Exterior Feature No Exterior Steps
Garage Spaces 2.0
Fence Privacy
Pool None
Community Features BBQ Pit/Grill, Cluster Mailbox, Pool, Sidewalks, Trail(s)
Utilities Available Electricity Connected, Sewer Connected, Water Connected
Waterfront Description None
View Neighborhood
Roof Type Shingle
Accessibility None
Porch Rear Porch
Total Parking Spaces 4
Private Pool No
Building
Lot Description Back Yard, Trees-Medium (20 Ft - 40 Ft)
Faces North
Foundation Slab
Sewer Public Sewer
Water Public
Level or Stories One
Structure Type Brick,HardiPlank Type
New Construction No
Schools
Elementary Schools Colony Oaks
Middle Schools Bastrop Intermediate
High Schools Bastrop
School District Bastrop Isd
Others
HOA Fee Include Common Area Maintenance
Restrictions Deed Restrictions
Ownership Fee-Simple
Acceptable Financing Cash, Conventional, FHA, USDA Loan, VA Loan
Tax Rate 1.97
Listing Terms Cash, Conventional, FHA, USDA Loan, VA Loan
Special Listing Condition Standard
Read Less
Want to know what your home might be worth? Contact us for a FREE valuation!

Our team is ready to help you sell your home for the highest possible price ASAP
Bought with Real Broker, LLC

