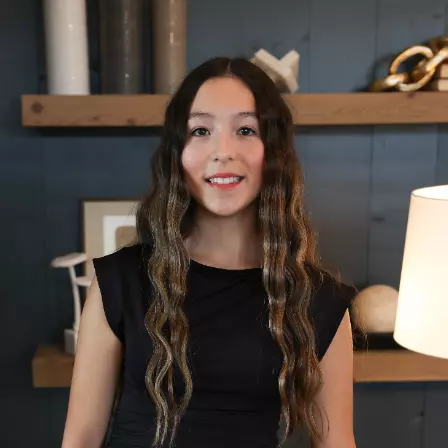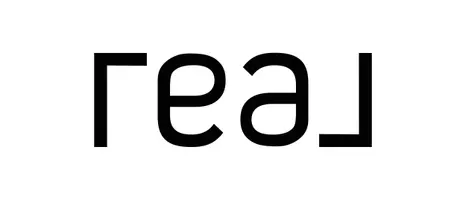$1,150,000
For more information regarding the value of a property, please contact us for a free consultation.
3111 Fontana DR #A Austin, TX 78704
3 Beds
3 Baths
1,927 SqFt
Key Details
Property Type Condo
Sub Type Condominium
Listing Status Sold
Purchase Type For Sale
Square Footage 1,927 sqft
Price per Sqft $563
Subdivision South Park Sec 02
MLS Listing ID 2888851
Sold Date 04/16/25
Style 1st Floor Entry
Bedrooms 3
Full Baths 2
Half Baths 1
HOA Y/N Yes
Originating Board actris
Year Built 2024
Annual Tax Amount $12,207
Tax Year 2024
Lot Size 0.271 Acres
Acres 0.2714
Property Sub-Type Condominium
Property Description
Welcome to 3111 Fontana Drive Unit 1, an exquisite new construction residence set in the heart of Austin's prestigious 78704. This masterfully designed home offers the perfect blend of contemporary elegance and serene seclusion, boasting 3 bedrooms, a flex space landing, and 2.5 bathrooms spread over an expansive 1,927 square feet w/ a pool! With completion just 90 days away, this is your chance to secure a modern masterpiece that embodies the best of Austin living. As you enter, you'll be captivated by the open floor plan, where natural light floods every corner of the home through large, thoughtfully placed windows. The designer-selected finishes are evident from the moment you step inside—from the elegant tile selections to the sophisticated lighting fixtures, no detail has been overlooked. The glass railings add a sleek, modern touch, while the turfed second-story deck provides the perfect space for outdoor lounging and entertaining. The heart of the home is an expansive living area that seamlessly blends with the gourmet kitchen, making it ideal for both intimate gatherings and larger social occasions. High-end appliances, custom cabinetry, and luxury finishes create a chef's dream kitchen, while the adjacent dining and living areas are perfectly framed by views of the lush backyard. Step outside, and you'll find your own private oasis—a dedicated pool that backs onto a serene creek, offering both privacy and a tranquil retreat in the midst of city living. The mature trees in the backyard provide natural shade and enhance the peaceful atmosphere, making it the perfect place to relax and unwind. With a two-car garage, no HOA dues, and no short-term rental restrictions, this home offers not just luxury but also ultimate flexibility.
Location
State TX
County Travis
Rooms
Main Level Bedrooms 1
Interior
Interior Features Ceiling Fan(s), High Ceilings, Chandelier, Kitchen Island, Open Floorplan, Pantry, Primary Bedroom on Main, Smart Home, Storage
Heating Central
Cooling Central Air
Flooring Tile, Wood
Fireplace Y
Appliance Dishwasher, Microwave, Range, Refrigerator, Stainless Steel Appliance(s), Tankless Water Heater
Exterior
Exterior Feature See Remarks
Garage Spaces 2.0
Fence Full
Pool In Ground
Community Features None
Utilities Available Electricity Connected, Water Connected
Waterfront Description None
View Creek/Stream
Roof Type Composition
Accessibility See Remarks
Porch Deck, Patio
Total Parking Spaces 4
Private Pool Yes
Building
Lot Description See Remarks
Faces West
Foundation Slab
Sewer Public Sewer
Water Public
Level or Stories Two
Structure Type Cedar,HardiPlank Type
New Construction Yes
Schools
Elementary Schools Dawson
Middle Schools Lively
High Schools Travis
School District Austin Isd
Others
HOA Fee Include See Remarks
Restrictions See Remarks
Ownership Common
Acceptable Financing Cash, Conventional, FHA, VA Loan
Tax Rate 1.9749
Listing Terms Cash, Conventional, FHA, VA Loan
Special Listing Condition Standard
Read Less
Want to know what your home might be worth? Contact us for a FREE valuation!

Our team is ready to help you sell your home for the highest possible price ASAP
Bought with Real Broker, LLC

