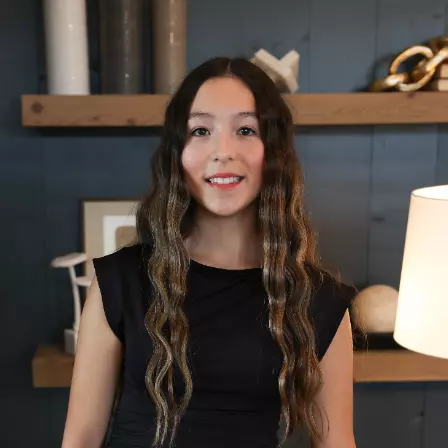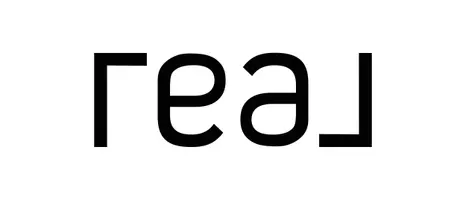$490,000
For more information regarding the value of a property, please contact us for a free consultation.
5301 Sunshine DR Austin, TX 78756
2 Beds
1 Bath
1,175 SqFt
Key Details
Property Type Single Family Home
Sub Type Single Family Residence
Listing Status Sold
Purchase Type For Sale
Square Footage 1,175 sqft
Price per Sqft $417
Subdivision Skyland Terrace
MLS Listing ID 8422572
Sold Date 02/07/25
Bedrooms 2
Full Baths 1
HOA Y/N Yes
Originating Board actris
Year Built 1950
Annual Tax Amount $9,045
Tax Year 2025
Lot Size 5,837 Sqft
Acres 0.134
Property Sub-Type Single Family Residence
Property Description
This spacious 1950 home was originally a custom home that has now been updated to keep with its original charm. Some special features this home offers are the fabulous stone exterior, beautiful refinished hardwoods, custom secondary door screen, and a magnificent stone fireplace at the heart of the home. Pass time swinging on your large front porch. Enjoy outdoors with your huge fenced-in yard perfect for pets & BBQs, and the tranquility of your own personal stream. Brand new HVAC. New roof, new cabinets & countertops, and new appliances.
Unbeatable location in the middle of everything offering high walk, bike, and transit scores. Close to an array of eateries, boutique shops, parks and entertainment spots in the area like Pinthouse Pizza, Billy's on Burnet, Double Trouble, Workhorse Bar, Homeslice, Epoch Coffee, Central Market, Citizen Eatery, Neighbor Coffee and Friends, The Triangle, Hopdoddy Burger Bar, Merit Coffee, Natural Grocer. The UT campus is a short bike ride away. Walk to McCallum HS & Fine Arts Academy; Ramsey & Brentwood Parks, Shoal Creek Greenbelt. Just 5 miles from downtown Austin.
Location
State TX
County Travis
Rooms
Main Level Bedrooms 2
Interior
Interior Features Primary Bedroom on Main, Smart Thermostat
Heating Central, Natural Gas
Cooling Central Air
Flooring Tile, Wood
Fireplaces Number 1
Fireplaces Type Living Room
Fireplace Y
Appliance Dishwasher, Exhaust Fan, Gas Range, Refrigerator, Water Heater
Exterior
Exterior Feature None
Fence Back Yard, Privacy, Wood
Pool None
Community Features None
Utilities Available Electricity Connected, Natural Gas Connected, Sewer Connected, Water Connected
Waterfront Description None
View None
Roof Type Composition
Accessibility None
Porch Covered, Front Porch
Total Parking Spaces 1
Private Pool No
Building
Lot Description City Lot, Level, Trees-Medium (20 Ft - 40 Ft)
Faces Northwest
Foundation Pillar/Post/Pier
Sewer Public Sewer
Water Public
Level or Stories One
Structure Type Stone
New Construction No
Schools
Elementary Schools Brentwood
Middle Schools Lamar (Austin Isd)
High Schools Mccallum
School District Austin Isd
Others
HOA Fee Include See Remarks
Restrictions See Remarks
Ownership Common
Acceptable Financing Conventional, FHA, Texas Vet, USDA Loan, VA Loan
Tax Rate 1.809247
Listing Terms Conventional, FHA, Texas Vet, USDA Loan, VA Loan
Special Listing Condition Standard
Read Less
Want to know what your home might be worth? Contact us for a FREE valuation!

Our team is ready to help you sell your home for the highest possible price ASAP
Bought with Compass RE Texas, LLC

