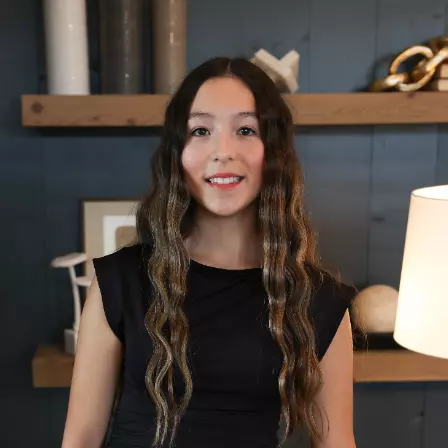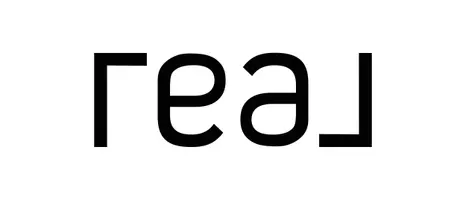$450,000
For more information regarding the value of a property, please contact us for a free consultation.
2603 Fentonridge DR Austin, TX 78745
3 Beds
2 Baths
1,435 SqFt
Key Details
Property Type Single Family Home
Sub Type Single Family Residence
Listing Status Sold
Purchase Type For Sale
Square Footage 1,435 sqft
Price per Sqft $303
Subdivision Cherry Creek Ph 04 Sec 02
MLS Listing ID 1296163
Sold Date 04/11/25
Bedrooms 3
Full Baths 2
HOA Y/N No
Originating Board actris
Year Built 1976
Annual Tax Amount $6,596
Tax Year 2024
Lot Size 7,100 Sqft
Acres 0.163
Property Sub-Type Single Family Residence
Property Description
Welcome home to this beautifully updated single-story gem in the sought-after Cherry Creek neighborhood nestled in the heart of South Austin! With a spacious two-car garage, a welcoming open back deck, and a cozy gas fireplace, this home is designed for both relaxation and entertaining.
The kitchen is a chef's dream, featuring granite countertops, stainless steel appliances, and updated lighting. The primary suite offers a walk-in closet, a private ensuite bathroom with a step-in shower, and a bonus space—perfect for a nursery, workout room, TV nook, or whatever suits your lifestyle. So much potential for your personal use!
This home has been lovingly maintained with thoughtful upgrades, including new insulation, updated kitchen and garage lighting, an upgraded electrical panel, and exterior outlets—just to name a few!
Located just minutes from Costco, Whole Foods, H-E-B, Southpark Meadows, MoPac, US-290, Downtown Austin, and the airport, you'll have the best of Austin at your fingertips.
Location
State TX
County Travis
Rooms
Main Level Bedrooms 3
Interior
Interior Features Breakfast Bar, Ceiling Fan(s), Granite Counters, Open Floorplan, Pantry, Primary Bedroom on Main, Walk-In Closet(s)
Heating Central, Natural Gas
Cooling Central Air, Electric
Flooring Tile, Vinyl
Fireplaces Number 1
Fireplaces Type Gas Starter, Living Room, Wood Burning
Fireplace Y
Appliance Dishwasher, Exhaust Fan, Microwave, Gas Oven, Free-Standing Range, Stainless Steel Appliance(s), Water Heater
Exterior
Exterior Feature None
Garage Spaces 2.0
Fence Back Yard, Fenced, Wood
Pool None
Community Features None
Utilities Available Water Available
Waterfront Description None
View None
Roof Type Composition
Accessibility None
Porch Deck, Patio
Total Parking Spaces 2
Private Pool No
Building
Lot Description Back Yard
Faces Northeast
Foundation Slab
Sewer Public Sewer
Water Public
Level or Stories One
Structure Type Brick Veneer
New Construction No
Schools
Elementary Schools Sunset Valley
Middle Schools Covington
High Schools Crockett
School District Austin Isd
Others
Restrictions None
Ownership Fee-Simple
Acceptable Financing Cash, Conventional, FHA, VA Loan
Tax Rate 1.9818
Listing Terms Cash, Conventional, FHA, VA Loan
Special Listing Condition Standard
Read Less
Want to know what your home might be worth? Contact us for a FREE valuation!

Our team is ready to help you sell your home for the highest possible price ASAP
Bought with Moreland Properties

