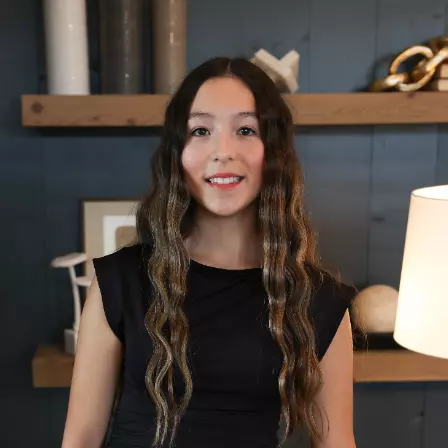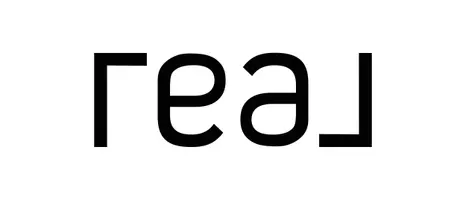$474,900
For more information regarding the value of a property, please contact us for a free consultation.
2301 Fuzz Fairway Austin, TX 78728
3 Beds
2 Baths
2,004 SqFt
Key Details
Property Type Single Family Home
Sub Type Single Family Residence
Listing Status Sold
Purchase Type For Sale
Square Footage 2,004 sqft
Price per Sqft $232
Subdivision Wells Branch
MLS Listing ID 5007792
Sold Date 04/09/25
Bedrooms 3
Full Baths 2
HOA Y/N No
Originating Board actris
Year Built 1992
Annual Tax Amount $8,032
Tax Year 2024
Lot Size 7,139 Sqft
Acres 0.1639
Lot Dimensions 70 x 111
Property Sub-Type Single Family Residence
Property Description
This beautifully updated 3 bed 2 bath home in the Wells Branch Neighborhood blends modern elegance with timeless charm, offering a bright and inviting atmosphere. From the welcoming front porch with a classic swing to the thoughtfully designed interior, every detail has been carefully curated.
Step inside to high ceilings and an abundance of windows that fill the open-concept living areas with natural light. The spacious living room is highlighted by a cozy fireplace and seamlessly connects to the dining area and stylishly updated kitchen. The kitchen features quartz countertops, stainless steel appliances, and a center island set beneath a skylight.
The private primary suite is tucked away at the back of the home, offering a serene retreat with French doors leading to the backyard and patio. The ensuite bathroom is a showstopper, boasting dual vanities with quartz countertops, an oversized tiled walk-in shower, and a custom-designed walk-in closet.
Additionally, a secondary bedroom with vaulted ceilings offers a bright and airy retreat, while the beautifully updated full secondary bathroom features modern finishes and thoughtful design. The third bedroom has a walk in closet and french doors, and can also be a home office. The home has new interior and exterior paint, as well as new carpet throughout!
Outside, the spacious backyard presents endless possibilities, complete with a patio that's perfect for entertaining, grilling out, or relaxing in a private outdoor setting.
The home is also walking distance to parks, trail systems for hiking or biking, a small neighborhood lake, and has easy access to major highways, shopping, and dining. This home is a must-see!
Location
State TX
County Travis
Rooms
Main Level Bedrooms 3
Interior
Interior Features Breakfast Bar, Ceiling Fan(s), High Ceilings, Kitchen Island, Multiple Living Areas, Open Floorplan, Primary Bedroom on Main, Recessed Lighting, Walk-In Closet(s)
Heating Central, Natural Gas
Cooling Central Air
Flooring Carpet, Laminate, Tile
Fireplaces Number 1
Fireplaces Type Living Room
Fireplace Y
Appliance Dishwasher, Disposal, Gas Cooktop, Microwave, Oven, Free-Standing Range, Refrigerator, Water Heater
Exterior
Exterior Feature None
Garage Spaces 2.0
Fence Fenced, Privacy, Wood
Pool None
Community Features None
Utilities Available Electricity Available, Natural Gas Available
Waterfront Description None
View Trees/Woods
Roof Type Composition
Accessibility None
Porch Front Porch
Total Parking Spaces 2
Private Pool No
Building
Lot Description Curbs, Sprinkler - Automatic, Trees-Medium (20 Ft - 40 Ft), Some Trees
Faces North
Foundation Slab
Sewer MUD
Water MUD
Level or Stories One
Structure Type Brick Veneer,Frame,Masonry – Partial
New Construction No
Schools
Elementary Schools Wells Branch
Middle Schools Deerpark
High Schools Mcneil
School District Round Rock Isd
Others
Restrictions City Restrictions
Ownership Fee-Simple
Acceptable Financing Cash, Conventional, FHA, VA Loan
Tax Rate 1.8177
Listing Terms Cash, Conventional, FHA, VA Loan
Special Listing Condition Standard
Read Less
Want to know what your home might be worth? Contact us for a FREE valuation!

Our team is ready to help you sell your home for the highest possible price ASAP
Bought with HOYDEN HOMES

