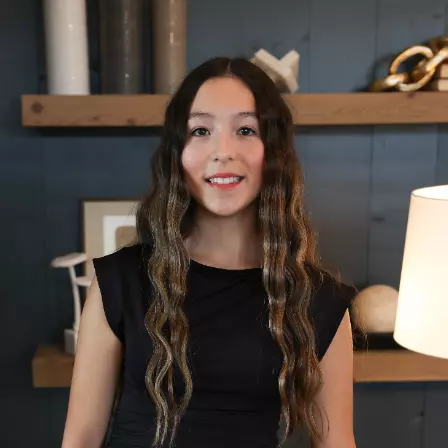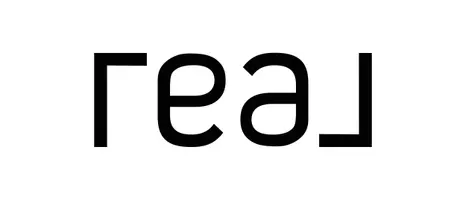$450,000
For more information regarding the value of a property, please contact us for a free consultation.
1713 Vintage DR Leander, TX 78641
4 Beds
3 Baths
2,950 SqFt
Key Details
Property Type Single Family Home
Sub Type Single Family Residence
Listing Status Sold
Purchase Type For Sale
Square Footage 2,950 sqft
Price per Sqft $152
Subdivision Ridgewood South Ph 01
MLS Listing ID 6132737
Sold Date 04/09/25
Bedrooms 4
Full Baths 2
Half Baths 1
HOA Fees $33/ann
HOA Y/N Yes
Originating Board actris
Year Built 2003
Annual Tax Amount $9,014
Tax Year 2024
Lot Size 0.920 Acres
Acres 0.92
Property Sub-Type Single Family Residence
Property Description
Behold! 1713 Vintage DR, Leander, TX 78641 calls to you, a two-story residence where the good times practically install themselves. This is a property where the possibilities are as boundless as your imagination. With four bedrooms, you'll be spoilt for choice deciding which to turn into your personal sanctuary, a hobby haven, or the ultimate guest room—each space ready to adapt to your lifestyle whims. Three bathrooms mean no more morning traffic jams, just smooth sailing as everyone preps for the day's adventures. Park those prized possessions in the two-space garage, a perfect launchpad for your daily escapades or a secure hideaway for your weekend toys. Built in 2003, this home isn't just a place to live; it's a solid foundation for making memories. This single-family residence is a delightful chance to begin your next chapter.
Location
State TX
County Williamson
Rooms
Main Level Bedrooms 1
Interior
Interior Features Ceiling Fan(s), High Ceilings, Granite Counters, Double Vanity, High Speed Internet, Interior Steps, Kitchen Island, Multiple Living Areas
Heating Central
Cooling Central Air
Flooring Carpet, Tile
Fireplaces Number 1
Fireplaces Type Family Room, Gas
Fireplace Y
Appliance Dishwasher, Disposal, Gas Cooktop, Gas Range, Microwave, Gas Oven, Water Heater
Exterior
Exterior Feature Lighting, Private Yard
Garage Spaces 2.0
Fence Back Yard, Full, Privacy, Wood
Pool None
Community Features Playground, Pool
Utilities Available Electricity Connected, High Speed Internet, Natural Gas Connected, Phone Connected, Water Connected
Waterfront Description None
View City
Roof Type Asphalt,Shingle
Accessibility None
Porch Covered, Patio
Total Parking Spaces 4
Private Pool No
Building
Lot Description Back Yard, Few Trees, Front Yard, Sprinkler - Automatic, Sprinklers In Rear, Sprinklers In Front, Trees-Medium (20 Ft - 40 Ft)
Faces East
Foundation Slab
Sewer Public Sewer
Water Public
Level or Stories Two
Structure Type Brick,HardiPlank Type
New Construction No
Schools
Elementary Schools Pleasant Hill
Middle Schools Knox Wiley
High Schools Rouse
School District Leander Isd
Others
HOA Fee Include Common Area Maintenance
Restrictions Covenant,Deed Restrictions
Ownership Fee-Simple
Acceptable Financing Cash, Conventional, FHA, VA Loan
Tax Rate 2.0225
Listing Terms Cash, Conventional, FHA, VA Loan
Special Listing Condition Standard
Read Less
Want to know what your home might be worth? Contact us for a FREE valuation!

Our team is ready to help you sell your home for the highest possible price ASAP
Bought with Pure Realty

