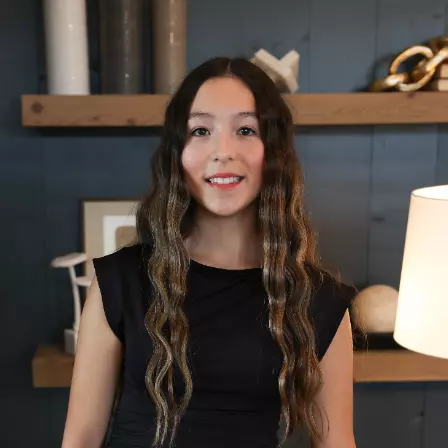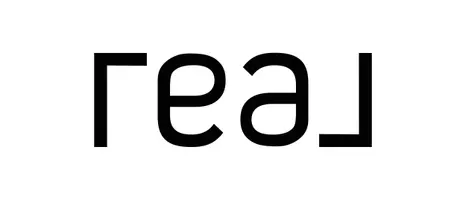$500,000
For more information regarding the value of a property, please contact us for a free consultation.
6716 Lewiston WAY Austin, TX 78724
4 Beds
2 Baths
1,954 SqFt
Key Details
Property Type Single Family Home
Sub Type Single Family Residence
Listing Status Sold
Purchase Type For Sale
Square Footage 1,954 sqft
Price per Sqft $243
Subdivision East Parke
MLS Listing ID 5880476
Sold Date 03/28/25
Bedrooms 4
Full Baths 2
HOA Fees $45/mo
HOA Y/N Yes
Originating Board actris
Year Built 2021
Annual Tax Amount $8,133
Tax Year 2024
Lot Size 6,098 Sqft
Acres 0.14
Lot Dimensions 50 x 119
Property Sub-Type Single Family Residence
Property Description
Energy-Efficient Home with Solar Panels and Battery Backup **Solar will be paid off at closing** Embrace sustainable
living in this beautifully upgraded 3-bedroom, 2-bath with dedicated office home in East Parke, just minutes from Mueller and East Austin's
best spots. The standout feature of this home is its solar panels paired with a whole-house battery backup system,
offering energy efficiency, lower utility costs, and peace of mind during power outages. This modern, single-story
home features an open floor plan, perfect for entertaining, with a spacious kitchen and large island. The dedicated
office provides a quiet workspace, while the luxurious primary suite includes a dual vanity, walk-in shower, and a large
walk-in closet. The outdoor space is equally impressive with a covered patio and a large extended deck made from
premium Timbertech, overlooking peaceful green space—ideal for relaxing or hosting gatherings. With numerous
upgrades and thoughtful details throughout, 6716 Lewiston Way combines the best of modern design with eco-friendly
living. Don't miss your chance to own this better-than-new home!
Location
State TX
County Travis
Rooms
Main Level Bedrooms 4
Interior
Interior Features Breakfast Bar, Quartz Counters, Crown Molding, Double Vanity, Eat-in Kitchen, Entrance Foyer, In-Law Floorplan, Kitchen Island, No Interior Steps, Open Floorplan, Pantry, Primary Bedroom on Main, Recessed Lighting, Smart Thermostat, Walk-In Closet(s), Wired for Data
Heating Central, ENERGY STAR Qualified Equipment, Natural Gas
Cooling Central Air, ENERGY STAR Qualified Equipment, Gas
Flooring Carpet, Vinyl
Fireplace Y
Appliance Built-In Range, Dishwasher, Disposal, ENERGY STAR Qualified Appliances, Exhaust Fan, Induction Cooktop, Microwave, Self Cleaning Oven, Stainless Steel Appliance(s), Water Heater
Exterior
Exterior Feature Gutters Full
Garage Spaces 2.0
Fence Back Yard, Fenced, Privacy, Wood
Pool None
Community Features Cluster Mailbox
Utilities Available Cable Available, Electricity Available, High Speed Internet, Natural Gas Available, Phone Available, Sewer Available, Underground Utilities, Water Available
Waterfront Description None
View Trees/Woods
Roof Type Composition
Accessibility None
Porch Covered, Patio
Total Parking Spaces 2
Private Pool No
Building
Lot Description Back Yard, Level, Sprinkler - Automatic, Sprinklers In Rear, Sprinklers In Front, Sprinklers On Side, Many Trees
Faces East
Foundation Slab
Sewer Public Sewer
Water Public
Level or Stories One
Structure Type HardiPlank Type,Masonry – Partial,Stone Veneer
New Construction No
Schools
Elementary Schools Winn
Middle Schools Garcia
High Schools Lyndon B Johnson (Austin Isd)
School District Austin Isd
Others
HOA Fee Include Common Area Maintenance
Restrictions None
Ownership Fee-Simple
Acceptable Financing Cash, Conventional, FHA, Owner May Carry, VA Loan
Tax Rate 1.98
Listing Terms Cash, Conventional, FHA, Owner May Carry, VA Loan
Special Listing Condition Standard
Read Less
Want to know what your home might be worth? Contact us for a FREE valuation!

Our team is ready to help you sell your home for the highest possible price ASAP
Bought with Austin Avenue Real Estate Co.

