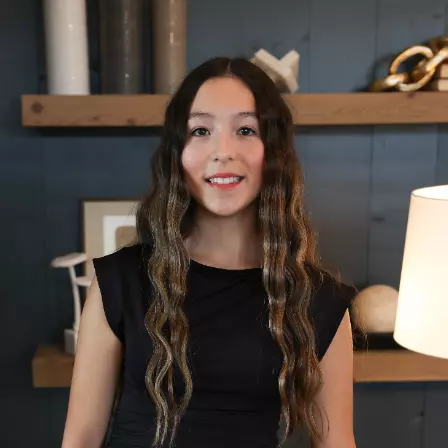$1,150,000
For more information regarding the value of a property, please contact us for a free consultation.
6720 HOT SPRINGS DR Austin, TX 78749
4 Beds
4 Baths
3,118 SqFt
Key Details
Property Type Single Family Home
Sub Type Single Family Residence
Listing Status Sold
Purchase Type For Sale
Square Footage 3,118 sqft
Price per Sqft $354
Subdivision Shadowridge Crossing
MLS Listing ID 2719546
Sold Date 03/24/25
Bedrooms 4
Full Baths 3
Half Baths 1
HOA Y/N No
Originating Board actris
Year Built 2000
Tax Year 2001
Lot Size 0.860 Acres
Acres 0.86
Lot Dimensions .86 ACRE
Property Sub-Type Single Family Residence
Property Description
This rare gem sits on a 0.86-acre lot in a no-HOA exclusive loop of 48 custom homes, offering a backyard paradise with stunning outdoor spaces and eco-friendly native landscaping with Texas wildflowers. Inside, abundant natural light flows through large picture windows, highlighting the high living-room ceiling, engineered oak floors, and a gourmet kitchen with quartz countertops. The main-floor primary suite features a bathroom and a spacious walk-in closet. Downstairs also includes a formal dining room, a private office, and Ethernet connectivity to all rooms. Upstairs boasts a game room, three bedrooms, and two bathrooms, including a Jack-and-Jill bathroom shared by two bedrooms. Plus, three attic spaces for ample storage.
Additional highlights include an oversized 3-car garage, a large driveway, extensive updates, and elegant window treatments. Located near top-rated schools, Circle C, and shopping/dining, with easy access to Mopac & 290—just 15 minutes to downtown. A rare opportunity in the sought-after Estates of Shadowridge!
Location
State TX
County Travis
Rooms
Main Level Bedrooms 1
Interior
Interior Features Bookcases, Breakfast Bar, Ceiling Fan(s), Cathedral Ceiling(s), High Ceilings, Quartz Counters, High Speed Internet, Multiple Living Areas, Open Floorplan, Pantry, Primary Bedroom on Main, Storage, Walk-In Closet(s), Wired for Data
Heating Central, Natural Gas
Cooling Central Air
Flooring Carpet, Tile, Wood
Fireplaces Number 1
Fireplaces Type Gas, Living Room, Wood Burning
Fireplace Y
Appliance Built-In Oven(s), Convection Oven, Dishwasher, Disposal, ENERGY STAR Qualified Freezer, ENERGY STAR Qualified Refrigerator, Induction Cooktop, Microwave, Plumbed For Ice Maker, Refrigerator, Self Cleaning Oven, Vented Exhaust Fan, Washer/Dryer
Exterior
Exterior Feature None
Garage Spaces 3.0
Fence Partial, Wood
Pool None
Community Features None
Utilities Available Electricity Available, Natural Gas Available
Waterfront Description None
View None
Roof Type Shingle
Accessibility None
Porch Covered, Front Porch, Patio
Total Parking Spaces 6
Private Pool No
Building
Lot Description Back Yard, Landscaped, Level, Native Plants, Orchard(s), Sprinkler - Automatic, Sprinklers In Front, Trees-Large (Over 40 Ft), Trees-Medium (20 Ft - 40 Ft), Trees-Small (Under 20 Ft)
Faces Southwest
Foundation Slab
Sewer Public Sewer
Water Public
Level or Stories Two
Structure Type Masonry – All Sides
New Construction No
Schools
Elementary Schools Mills
Middle Schools Small
High Schools Bowie
School District Austin Isd
Others
Restrictions None
Ownership Fee-Simple
Acceptable Financing Cash, Conventional, FHA, VA Loan
Tax Rate 2.5043
Listing Terms Cash, Conventional, FHA, VA Loan
Special Listing Condition Standard
Read Less
Want to know what your home might be worth? Contact us for a FREE valuation!

Our team is ready to help you sell your home for the highest possible price ASAP
Bought with Kuper Sotheby's Int'l Realty

