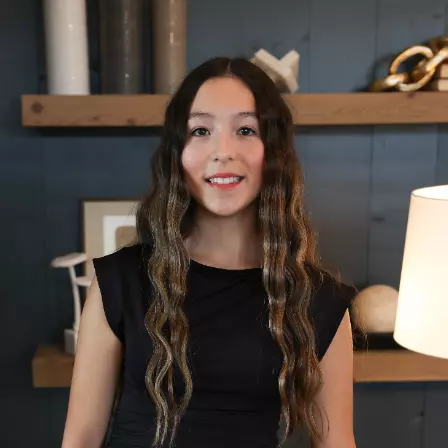$649,900
For more information regarding the value of a property, please contact us for a free consultation.
2605 Old Course DR Austin, TX 78732
4 Beds
2 Baths
2,169 SqFt
Key Details
Property Type Single Family Home
Sub Type Single Family Residence
Listing Status Sold
Purchase Type For Sale
Square Footage 2,169 sqft
Price per Sqft $297
Subdivision Fairways At Steiner Ranch
MLS Listing ID 1860762
Sold Date 03/19/25
Bedrooms 4
Full Baths 2
HOA Fees $88
HOA Y/N Yes
Originating Board actris
Year Built 2011
Annual Tax Amount $11,142
Tax Year 2024
Lot Size 5,575 Sqft
Acres 0.128
Property Sub-Type Single Family Residence
Property Description
Enjoy your best life at this quiet and stunning, golf course backed home in gated Fairways At Steiner Ranch. The house radiates space from the elegant central foyer with a high ceiling throughout the rest of the house with plenty of natural light. This one story plan has 4 bedrooms, 2 baths, and a large area for formal dining and living areas. The kitchen is wide open to breakfast area and family room. Chef-quality finishes and SS appliances offer a gorgeous and functional space to entertain. The ensuite bath includes soaking tub, separate shower and dual vanity, The enclose back patio is serene and provides the perfect spot to sit, relax and take in the views of the UT golf course. The residents in this community have access to three community centers which include , tennis courts, basketball courts, parks, hiking trails, athletic fields, two junior Olympic sized pools, a resort pool, a splash pool, splash pad, and two baby pools. Exclusive access to the Lake Club, conveniently located on Lake Austin. Opportunities like this at this price and location are rare, so don't wait, see this one today!
Location
State TX
County Travis
Rooms
Main Level Bedrooms 4
Interior
Interior Features Breakfast Bar, Ceiling Fan(s), High Ceilings, Granite Counters, Double Vanity, Entrance Foyer, In-Law Floorplan, Multiple Dining Areas, Multiple Living Areas, Pantry, Primary Bedroom on Main, Recessed Lighting, Walk-In Closet(s)
Heating Central
Cooling Central Air
Flooring Carpet, Tile, Wood
Fireplaces Number 1
Fireplaces Type Family Room
Fireplace Y
Appliance Built-In Electric Oven, Cooktop, Dishwasher, Disposal, Gas Cooktop
Exterior
Exterior Feature Dog Run
Garage Spaces 2.0
Fence Wrought Iron
Pool None
Community Features Gated, Lake, Picnic Area, Playground, Pool, Tennis Court(s), Trail(s)
Utilities Available Electricity Available, Phone Available, Water Available
Waterfront Description None
View Golf Course
Roof Type Tile
Accessibility Accessible Full Bath
Porch Patio, Screened
Total Parking Spaces 2
Private Pool No
Building
Lot Description Backs To Golf Course, Corner Lot, Cul-De-Sac, Irregular Lot
Faces Southeast
Foundation Slab
Sewer Public Sewer
Water Public
Level or Stories One
Structure Type Stone Veneer,Stucco
New Construction No
Schools
Elementary Schools River Ridge
Middle Schools Canyon Ridge
High Schools Vandegrift
School District Leander Isd
Others
HOA Fee Include Common Area Maintenance
Restrictions Deed Restrictions
Ownership Common
Acceptable Financing Cash, Conventional, VA Loan
Tax Rate 1.7
Listing Terms Cash, Conventional, VA Loan
Special Listing Condition Standard
Read Less
Want to know what your home might be worth? Contact us for a FREE valuation!

Our team is ready to help you sell your home for the highest possible price ASAP
Bought with Supreme 1 Realty, LLC

