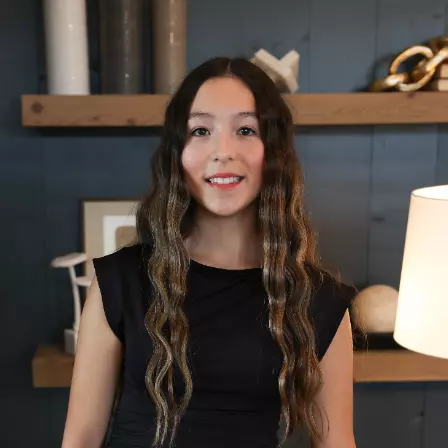$675,000
For more information regarding the value of a property, please contact us for a free consultation.
11805 Eubank DR Austin, TX 78758
3 Beds
3 Baths
1,678 SqFt
Key Details
Property Type Single Family Home
Sub Type Single Family Residence
Listing Status Sold
Purchase Type For Sale
Square Footage 1,678 sqft
Price per Sqft $400
Subdivision Gracywoods Sec 02
MLS Listing ID 4804190
Sold Date 11/01/23
Bedrooms 3
Full Baths 2
Half Baths 1
HOA Y/N No
Originating Board actris
Year Built 1983
Annual Tax Amount $7,937
Tax Year 2023
Lot Size 0.258 Acres
Acres 0.2577
Property Sub-Type Single Family Residence
Property Description
One of a kind, high-end remodel in the Gracywoods neighborhood near the Domain, Q2 stadium, Walnut Creek Park, and easy access to downtown. This open concept home offers a spacious living + dining layout with tons of natural light, ample outdoor/ indoor living space, all brand new black exterior/ white interior windows, new 30 year architectural onyx black roof, new HVAC, Kwikset SmartCode Touchpad Electronic Deadbolt and a brand new pool! The beautiful, spacious kitchen offers designer finishes- quartz countertops + backsplash, custom cabinetry, under mount cabinet lighting, built-in range hood, high-end kitchen appliance package, and a large dine-in peninsula with a waterfall countertop detail. The living room boasts vaulted ceilings, skylights, new engineered wood floors, and a breathtaking Venetian plaster fireplace. Multiple patio doors lead you to the enormous fenced-in backyard and multi-level back patio that is surrounded by live oak trees and overlooks the pool and a wet-weather creek. Upstairs past the loft/office flex space is the primary bedroom that has vaulted ceilings, a custom built-in walk-in closet, and a large spa-like en-suite bath that features quartz countertops, a Tadelakt plaster walk-in shower + accent wall, rain shower head, terrazzo tile flooring, a double floating vanity with under mount lighting, and built-in linen closet and shelves. There are two large guest bedrooms and a full guest bathroom with a floating vanity, gold accents, a linen closet, and a designer tile tub surround and accent wall. Perfectly located a short walk to Walnut Creek Park w/ hike and bike trails, only 20 mins from downtown Austin, and just a bike ride away from the Domain, Q2/Austin FC Stadium, TopGolf, the brewery district, Austin Community College: Northridge Campus, and Walnut Creek Park. Walking distance to Brentwood Christian School. Agent / Owner.
Location
State TX
County Travis
Interior
Interior Features Breakfast Bar, High Ceilings, Quartz Counters, Open Floorplan, Recessed Lighting
Heating Central
Cooling Central Air
Flooring Carpet, Tile, Wood
Fireplaces Number 1
Fireplaces Type Wood Burning
Fireplace Y
Appliance Dishwasher, Gas Range, Microwave, Gas Oven, Refrigerator
Exterior
Exterior Feature Balcony, Private Yard
Garage Spaces 2.0
Fence Back Yard
Pool Above Ground
Community Features Walk/Bike/Hike/Jog Trail(s
Utilities Available Electricity Connected, High Speed Internet, Natural Gas Connected, Sewer Connected, Water Connected
Waterfront Description Creek
View Creek/Stream
Roof Type Shingle
Accessibility None
Porch Covered, Deck, Front Porch
Total Parking Spaces 4
Private Pool Yes
Building
Lot Description Back Yard, Private, Trees-Medium (20 Ft - 40 Ft)
Faces Northwest
Foundation Slab
Sewer Public Sewer
Water Public
Level or Stories Two
Structure Type Brick,Cement Siding
New Construction No
Schools
Elementary Schools River Oaks
Middle Schools Westview
High Schools John B Connally
School District Pflugerville Isd
Others
Restrictions Deed Restrictions
Ownership Fee-Simple
Acceptable Financing Cash, Conventional, FHA, VA Loan
Tax Rate 2.2429
Listing Terms Cash, Conventional, FHA, VA Loan
Special Listing Condition Standard
Read Less
Want to know what your home might be worth? Contact us for a FREE valuation!

Our team is ready to help you sell your home for the highest possible price ASAP
Bought with Real

