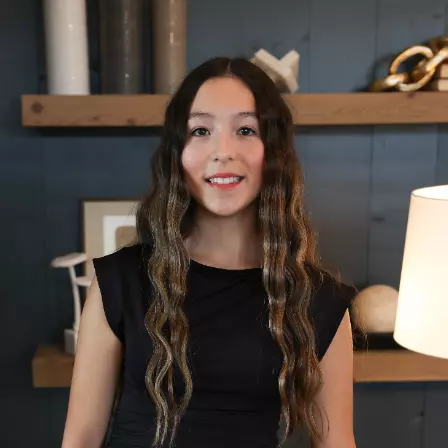$515,000
For more information regarding the value of a property, please contact us for a free consultation.
1809 Tigs TRL Leander, TX 78641
3 Beds
3 Baths
3,105 SqFt
Key Details
Property Type Single Family Home
Sub Type Single Family Residence
Listing Status Sold
Purchase Type For Sale
Square Footage 3,105 sqft
Price per Sqft $165
Subdivision Haven Oaks
MLS Listing ID 3087801
Sold Date 09/21/23
Style 1st Floor Entry,Low Rise (1-3 Stories),Loft,Multi-level Floor Plan
Bedrooms 3
Full Baths 2
Half Baths 1
HOA Fees $41/ann
HOA Y/N Yes
Originating Board actris
Year Built 2021
Annual Tax Amount $10,017
Tax Year 2023
Lot Size 9,805 Sqft
Acres 0.2251
Property Sub-Type Single Family Residence
Property Description
Charming Two-Story home nestled in Haven Oaks Community. This captivating residence offers a blend of modern luxury, serene living along with timeless elegance with its well-maintained exterior and exquisite finishes, comfortable for family living. Upon stepping inside, you'll be greeted by an inviting open floor plan that seamlessly connects the living, dining, and kitchen areas. Abundant windows drench the space in natural light, creating an inviting ambiance that welcomes you home. The heart of the home is the chef's dream kitchen that provides ample storage space, as well as top-tier stainless steel appliances. Adjacent to this a downstairs office space that offers a perfect blend of functionality and sophistication. Nestled within a prime location, this space is designed to cater to your professional needs while exuding an air of refinement. The masterfully designed layout extends to the second level, where you'll find three spacious bedrooms thoughtfully placed to ensure privacy and comfort. The second floor offers an additional living/family room, creating an ideal space for relaxation or recreation. Situated on a corner lot, this property boasts a large backyard that beckons you to unwind and embrace the great outdoors. The sprawling expanse provides endless possibilities for gardening, play, or hosting gatherings under the open sky. Create lasting memories with loved or stargaze in the evenings. Enjoy the best of both worlds – a peaceful suburban setting and proximity to schools, parks, shopping, and dining destinations. This home promises to be the backdrop for countless cherished moments. Don't miss your chance to call this enchanting property yours. Schedule your private showing today.
Location
State TX
County Williamson
Interior
Interior Features Ceiling Fan(s), Chandelier, Electric Dryer Hookup, Gas Dryer Hookup, Entrance Foyer, High Speed Internet, Kitchen Island, Open Floorplan, Pantry, Recessed Lighting, Smart Thermostat, Storage, Walk-In Closet(s), Wired for Sound
Heating Electric
Cooling Ceiling Fan(s), Central Air, Electric
Flooring Carpet, Tile, Wood
Fireplaces Type None
Fireplace Y
Appliance Dishwasher, Disposal, Electric Cooktop, ENERGY STAR Qualified Dishwasher, Exhaust Fan, Microwave, Oven, Stainless Steel Appliance(s), Water Softener Owned
Exterior
Exterior Feature Electric Car Plug-in, Gutters Full, Lighting
Garage Spaces 2.0
Fence Back Yard, Fenced, Wood
Pool None
Community Features Cluster Mailbox, Curbs, Park, Sidewalks
Utilities Available Cable Available, Electricity Available, Electricity Connected, High Speed Internet, Phone Available, Sewer Available, Sewer Connected, Water Available, Water Connected
Waterfront Description None
View Neighborhood
Roof Type Composition
Accessibility Accessible Bedroom, Accessible Closets, Common Area, Accessible Doors, Accessible Entrance, Accessible Full Bath, Hand Rails, Accessible Kitchen, Accessible Kitchen Appliances, Accessible Stairway
Porch Front Porch, Patio
Total Parking Spaces 4
Private Pool No
Building
Lot Description Back Yard, Corner Lot, Few Trees, Front Yard, Sprinkler - Automatic, Sprinkler - In Rear, Sprinkler - Drip Only/Bubblers, Sprinkler - In Front, Sprinkler - In-ground, Sprinkler - Rain Sensor, Sprinkler - Side Yard, Trees-Small (Under 20 Ft)
Faces East
Foundation Slab
Sewer Public Sewer
Water Public
Level or Stories Two
Structure Type Brick,Concrete,Glass,ICAT Recessed Lighting,Masonry – Partial,Board & Batten Siding,Wood Siding,Stone,Stone Veneer
New Construction No
Schools
Elementary Schools Jim Plain
Middle Schools Danielson
High Schools Glenn
School District Leander Isd
Others
HOA Fee Include Common Area Maintenance,Maintenance Grounds
Restrictions None
Ownership Fee-Simple
Acceptable Financing Cash, FHA, Texas Vet, VA Loan
Tax Rate 2.22
Listing Terms Cash, FHA, Texas Vet, VA Loan
Special Listing Condition Standard
Read Less
Want to know what your home might be worth? Contact us for a FREE valuation!

Our team is ready to help you sell your home for the highest possible price ASAP
Bought with Trinity Texas Realty INC

