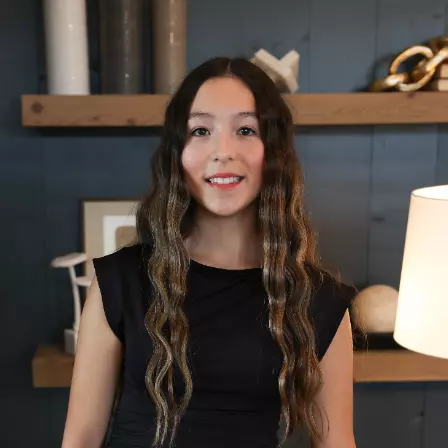$980,000
For more information regarding the value of a property, please contact us for a free consultation.
560 Rocky Spot DR Austin, TX 78737
4 Beds
4 Baths
3,434 SqFt
Key Details
Property Type Single Family Home
Sub Type Single Family Residence
Listing Status Sold
Purchase Type For Sale
Square Footage 3,434 sqft
Price per Sqft $285
Subdivision Highpointe
MLS Listing ID 5341739
Sold Date 08/31/23
Bedrooms 4
Full Baths 3
Half Baths 1
HOA Fees $106/qua
HOA Y/N Yes
Originating Board actris
Year Built 2021
Tax Year 2023
Lot Size 0.330 Acres
Acres 0.33
Property Sub-Type Single Family Residence
Property Description
This stunning Perry Homes property, Plan 3435-S, provides a perfect single-level living experience with an open concept layout that is ideal for entertaining. The home has undergone numerous builder upgrades during its construction, and the owners have invested over $54,000 in additional upgrades since moving in.
The home features tall ceilings, high-end finishes, and abundant natural light, creating a truly inviting atmosphere.
Constructed in 2021, this exceptional residence is situated in the exclusive gated community of Highpointe, conveniently located just south of Hwy 290. Nestled amidst the picturesque beauty of the hill country, Highpointe offers a serene setting surrounded by nature and wildlife. Residents can enjoy a family-friendly environment with sidewalks, trails, and fishing ponds, all while being within minutes of both Austin and Dripping Springs.
The property boasts 4 bedrooms, including a spacious primary suite, along with 3 ½ baths, an office/tech space, a media room, and a remarkable 4-car garage. The luxurious kitchen is a culinary enthusiast's dream, featuring an oversized island, stainless steel appliances, a dedicated dining counter, and upgraded kitchen cabinets that extend to the ceiling.
Step outside the living area onto the large covered back porch, where you can relax and enjoy the outdoors.
With 4 bedrooms, an office/tech space, oversized double sliding doors leading to a private patio, and a spacious yard, this residence offers ample space and versatility.
Located within the Dripping Springs school district, the home benefits from its proximity to the elementary and middle schools situated near the entrance of Highpointe. Additionally, residents can take advantage of the fantastic amenities available in Highpointe, such as the pool and amenities center.
Experience luxurious, comfortable living in this extraordinary home in Highpointe.
Location
State TX
County Hays
Rooms
Main Level Bedrooms 4
Interior
Interior Features Breakfast Bar, Built-in Features, Ceiling Fan(s), Chandelier, Eat-in Kitchen, High Speed Internet, Kitchen Island, Multiple Dining Areas, Pantry, Primary Bedroom on Main, Soaking Tub, Walk-In Closet(s), Washer Hookup
Heating Central, Electric
Cooling Ceiling Fan(s), Dual
Flooring Carpet, Tile
Fireplaces Number 1
Fireplaces Type Gas, Living Room
Fireplace Y
Appliance Built-In Oven(s), Cooktop, Dishwasher, Disposal, Gas Cooktop, Ice Maker, Microwave, Oven, Refrigerator, Self Cleaning Oven, Water Heater, Water Softener, Water Softener Owned
Exterior
Exterior Feature Exterior Steps, Lighting
Garage Spaces 4.0
Fence Back Yard, Fenced, Full, Wood, Wrought Iron
Pool None
Community Features BBQ Pit/Grill, Clubhouse, Park, Playground, Pool, Tennis Court(s), Walk/Bike/Hike/Jog Trail(s
Utilities Available Cable Available, Electricity Connected, High Speed Internet, Water Connected
Waterfront Description None
View Park/Greenbelt, Trees/Woods
Roof Type See Remarks
Accessibility None
Porch Covered, Front Porch, Rear Porch
Total Parking Spaces 4
Private Pool No
Building
Lot Description Back to Park/Greenbelt, Back Yard, Curbs, Front Yard
Faces East
Foundation Slab
Sewer Public Sewer
Water Public
Level or Stories One
Structure Type Stone,Stucco
New Construction Yes
Schools
Elementary Schools Sycamore Springs
Middle Schools Sycamore Springs
High Schools Dripping Springs
School District Dripping Springs Isd
Others
HOA Fee Include See Remarks
Restrictions None
Ownership Common
Acceptable Financing Cash, Conventional
Tax Rate 2.1436
Listing Terms Cash, Conventional
Special Listing Condition Standard
Read Less
Want to know what your home might be worth? Contact us for a FREE valuation!

Our team is ready to help you sell your home for the highest possible price ASAP
Bought with JBGoodwin REALTORS WL

