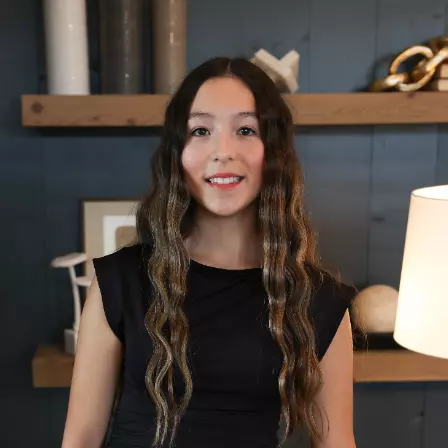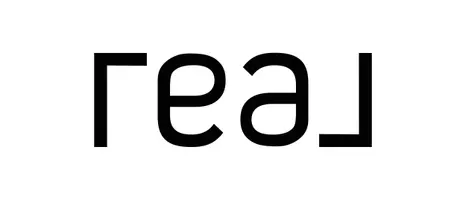$319,900
For more information regarding the value of a property, please contact us for a free consultation.
11014 Angel PT San Antonio, TX 78254
3 Beds
3 Baths
2,144 SqFt
Key Details
Property Type Single Family Home
Sub Type Single Family Residence
Listing Status Sold
Purchase Type For Sale
Square Footage 2,144 sqft
Price per Sqft $147
Subdivision Braun Point
MLS Listing ID 5343593
Sold Date 07/05/23
Bedrooms 3
Full Baths 2
Half Baths 1
HOA Y/N No
Originating Board actris
Year Built 1998
Tax Year 2022
Lot Size 6,534 Sqft
Acres 0.15
Property Sub-Type Single Family Residence
Property Description
Imagine yourself living in this fantastic home situated in the wonderful neighborhood of Northwest San Antonio. As you enter the home, you will be greeted by a lovely space that can be used as a formal dining area or second living room. The main living area flows nicely into the eat-in kitchen, which hosts stainless-steel appliances such as a dishwasher, oven, microwave, and an abundance of cabinetry. Recharge within the primary bedroom and experience tranquility in the en suite bath. Upstairs is an additional space that can be used as a media room. Two secondary rooms can also be found upstairs and feature ample space to make your own. Recent renovations to the home include a new A/C unit and water heater. Take advantage of this opportunity today by scheduling your private tour!
Location
State TX
County Bexar
Interior
Interior Features Ceiling Fan(s), Electric Dryer Hookup, Eat-in Kitchen, Entrance Foyer, High Speed Internet, Multiple Living Areas, Open Floorplan, Walk-In Closet(s), Washer Hookup
Heating Central
Cooling Central Air, Electric
Flooring Tile, Vinyl
Fireplace Y
Appliance Dishwasher, Disposal, Electric Range, Microwave, Plumbed For Ice Maker, Electric Water Heater, Water Softener Owned
Exterior
Exterior Feature Private Yard
Garage Spaces 2.0
Fence Back Yard, Privacy
Pool None
Community Features None
Utilities Available Cable Available, Electricity Connected, High Speed Internet, Water Connected
Waterfront Description None
View None
Roof Type Composition
Accessibility None
Porch None
Total Parking Spaces 4
Private Pool No
Building
Lot Description Back Yard, Curbs, Front Yard
Faces North
Foundation Slab
Sewer Public Sewer
Water Public
Level or Stories Two
Structure Type Brick,Vinyl Siding
New Construction No
Schools
Elementary Schools Nichols
Middle Schools Stevenson
High Schools O'Connor
School District Northside Isd
Others
Restrictions None
Ownership Fee-Simple
Acceptable Financing Cash, Conventional, FHA, VA Loan
Tax Rate 2.475454
Listing Terms Cash, Conventional, FHA, VA Loan
Special Listing Condition Standard
Read Less
Want to know what your home might be worth? Contact us for a FREE valuation!

Our team is ready to help you sell your home for the highest possible price ASAP
Bought with Non Member

