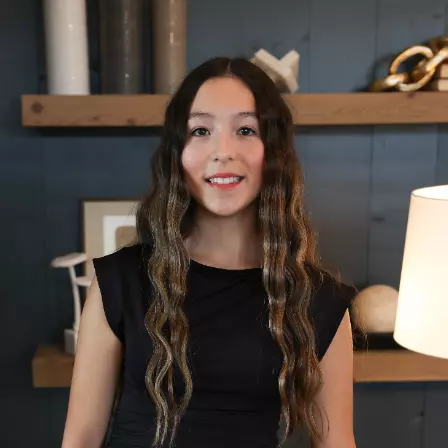$899,997
For more information regarding the value of a property, please contact us for a free consultation.
494 Rocky Spot DR Austin, TX 78737
4 Beds
5 Baths
3,050 SqFt
Key Details
Property Type Single Family Home
Sub Type Single Family Residence
Listing Status Sold
Purchase Type For Sale
Square Footage 3,050 sqft
Price per Sqft $286
Subdivision Highpointe
MLS Listing ID 8867793
Sold Date 02/02/23
Style 1st Floor Entry
Bedrooms 4
Full Baths 4
Half Baths 1
HOA Fees $85/mo
HOA Y/N Yes
Year Built 2021
Tax Year 2021
Lot Size 0.320 Acres
Acres 0.32
Property Sub-Type Single Family Residence
Source actris
Property Description
Spectacular GREEN BELT home in Highpointe in Dripping Springs School District! This Stunning 2021 Highland homes build (216 plan) features hardwood floors throughout the floor plan and includes office (with French doors and updated lighting) and large media room perfect for movie night (wired for surround sound). Kitchen features dual islands, soft close cabinets with glass, Silestone counters, stunning backsplash, builtin stainless appliances, dual ovens, recessed lighting, massive chandelier, wine fridge, farmhouse sink, breakfast bar, and walk in pantry. Living room features a stunning fireplace, open concept, breathtaking windows and blinds, custom fan, and robust ceilings. Master suite is tranquil with amazing natural light, stunning high ceilings, custom chandelier, large bay window, and greenbelt views. Superb master bath tile floors lead into large walk in shower, separate large tub, dual vanities, and counter space. Spectacular green belt yard features a covered patio with built in fireplace and plenty of room for a pool. Every room has its own full bathroom! Garage features lots of space, 4 car, and wired for EV charger. Highpointe is the GEM of Dripping Springs and features Pool, Park, Basketball and tennis courts, Baseball and Soccer fields, ponds, deer, gym, community center, and almost 5 miles of walking trails. This neighborhood is tucked away, while being 35 minutes to downtown Austin
Location
State TX
County Hays
Area Hd
Rooms
Main Level Bedrooms 4
Interior
Interior Features Ceiling Fan(s), High Ceilings, Quartz Counters, Double Vanity, Gas Dryer Hookup, French Doors, Kitchen Island, Multiple Living Areas, Primary Bedroom on Main, Walk-In Closet(s), Washer Hookup, Wired for Data, Wired for Sound
Heating Central, Fireplace(s)
Cooling Electric
Flooring Carpet, Wood
Fireplaces Number 2
Fireplaces Type Living Room, Outside
Fireplace Y
Appliance Built-In Gas Oven, Built-In Gas Range, Built-In Oven(s), Convection Oven, Dishwasher, Disposal, Gas Range, Microwave, Gas Oven
Exterior
Exterior Feature Gutters Full
Garage Spaces 4.0
Fence Wood, Wrought Iron
Pool None
Community Features BBQ Pit/Grill, Clubhouse, Dog Park, Fishing, Fitness Center, Gated, High Speed Internet, Lake, Park, Picnic Area, Playground, Pool, Sport Court(s)/Facility, Tennis Court(s), Walk/Bike/Hike/Jog Trail(s
Utilities Available None
Waterfront Description None
View Park/Greenbelt, Trees/Woods
Roof Type Composition
Accessibility None
Porch Covered, Rear Porch
Total Parking Spaces 3
Private Pool No
Building
Lot Description Curbs, Front Yard, Sprinkler - Automatic, Trees-Medium (20 Ft - 40 Ft)
Faces East
Foundation Slab
Sewer Public Sewer
Water MUD
Level or Stories One
Structure Type Brick
New Construction No
Schools
Elementary Schools Sycamore Springs
Middle Schools Sycamore Springs
High Schools Dripping Springs
School District Dripping Springs Isd
Others
HOA Fee Include Common Area Maintenance
Restrictions None
Ownership Fee-Simple
Acceptable Financing Cash, Conventional, FHA, VA Loan
Tax Rate 2.3448
Listing Terms Cash, Conventional, FHA, VA Loan
Special Listing Condition Standard
Read Less
Want to know what your home might be worth? Contact us for a FREE valuation!

Our team is ready to help you sell your home for the highest possible price ASAP
Bought with Twelve Rivers Realty

