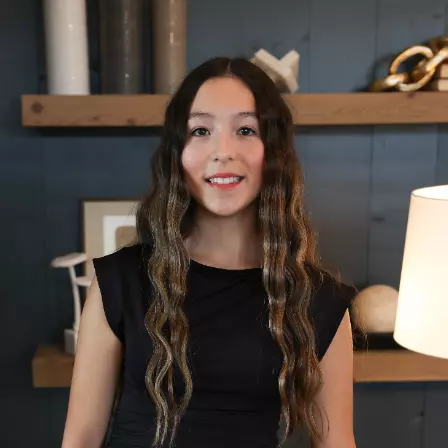$759,000
For more information regarding the value of a property, please contact us for a free consultation.
9305 TOPRIDGE DR Austin, TX 78750
3 Beds
3 Baths
2,089 SqFt
Key Details
Property Type Single Family Home
Sub Type Single Family Residence
Listing Status Sold
Purchase Type For Sale
Square Footage 2,089 sqft
Price per Sqft $436
Subdivision Spicewood Estates Sec 1
MLS Listing ID 6058682
Sold Date 05/03/22
Bedrooms 3
Full Baths 2
Half Baths 1
HOA Fees $3/ann
HOA Y/N Yes
Originating Board actris
Year Built 1984
Tax Year 2021
Lot Size 0.340 Acres
Acres 0.34
Lot Dimensions 85.00 X 177.00
Property Sub-Type Single Family Residence
Property Description
Come see this incredibly well kept home in Northwest Austin. This 3 bed, 2.5 bath home sits on a manicured oversized lot with huge shade trees and privacy in the backyard. The open living area flows nicely into the kitchen with eat-in breakfast nook. A formal dinning area sits toward the front of the home. Nestled on the far side of the home, the owner's suite has two walk in closets as well as a soaking tub, private shower and sitting area. Two secondary bedrooms on the other side of the home share a bathroom and have amazing closet & storage space. The deck in the backyard is perfect for entertaining or just enjoying a shaded meal with the family. Zoned for Round Rock ISD This home has so much to offer!!
Location
State TX
County Travis
Rooms
Main Level Bedrooms 3
Interior
Interior Features Breakfast Bar, Coffered Ceiling(s), Entrance Foyer, In-Law Floorplan, Intercom, Primary Bedroom on Main, Walk-In Closet(s), Wet Bar, Wired for Sound
Heating Central, Electric
Cooling Central Air
Flooring Carpet, Tile
Fireplaces Number 1
Fireplaces Type Great Room, Wood Burning
Fireplace Y
Appliance Built-In Oven(s), Dishwasher, Disposal, Down Draft, Microwave, Self Cleaning Oven
Exterior
Exterior Feature None
Garage Spaces 2.0
Fence Wood
Pool None
Community Features Common Grounds, Curbs, Playground, Sidewalks, Tennis Court(s), Walk/Bike/Hike/Jog Trail(s
Utilities Available Electricity Available
Waterfront Description None
View None
Roof Type Composition
Accessibility Customized Wheelchair Accessible
Porch Deck, Porch
Total Parking Spaces 2
Private Pool No
Building
Lot Description Irregular Lot, Public Maintained Road, Trees-Large (Over 40 Ft), Many Trees, Trees-Medium (20 Ft - 40 Ft)
Faces North
Foundation Slab
Sewer Public Sewer
Water Public
Level or Stories One
Structure Type Brick Veneer,Frame,HardiPlank Type
New Construction No
Schools
Elementary Schools Spicewood
Middle Schools Canyon Vista
High Schools Westwood
School District Round Rock Isd
Others
HOA Fee Include See Remarks
Restrictions Deed Restrictions
Ownership Fee-Simple
Acceptable Financing Cash, Conventional, FHA, VA Loan
Tax Rate 2.2489
Listing Terms Cash, Conventional, FHA, VA Loan
Special Listing Condition Standard
Read Less
Want to know what your home might be worth? Contact us for a FREE valuation!

Our team is ready to help you sell your home for the highest possible price ASAP
Bought with Pure Realty

