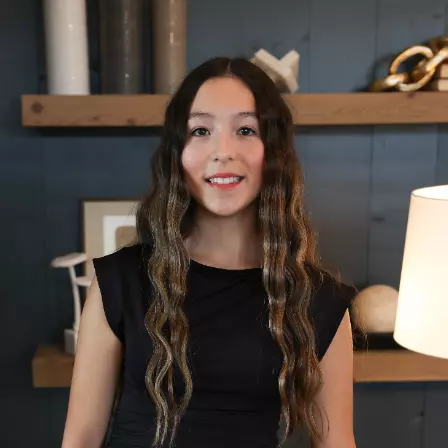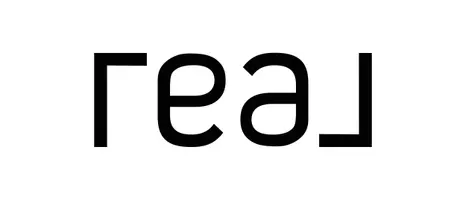$525,000
For more information regarding the value of a property, please contact us for a free consultation.
8113 Matchlock CV Austin, TX 78729
3 Beds
2 Baths
1,800 SqFt
Key Details
Property Type Single Family Home
Sub Type Single Family Residence
Listing Status Sold
Purchase Type For Sale
Square Footage 1,800 sqft
Price per Sqft $294
Subdivision Hunters Chase Sec 04
MLS Listing ID 5282534
Sold Date 08/27/21
Bedrooms 3
Full Baths 2
HOA Fees $33/qua
HOA Y/N Yes
Originating Board actris
Year Built 1984
Tax Year 2021
Lot Size 7,056 Sqft
Acres 0.162
Property Sub-Type Single Family Residence
Property Description
Welcome to this stunning move-in-ready single story with high ceilings throughout the home in Hunters Chase. Entering this wonderfully updated home you will enjoy the open feel complemented by hardwood floors, fireplace, windows looking out to the large patio and green Zoysia grass. On your left is the beautifully renovated kitchen: Cabinets, quartz counters, tile backsplash, tile flooring, and stainless steel appliances - a range is on order and to be installed soon!! The breakfast nook and spacious kitchen area provide lots of room for entertaining or family gatherings. The oversized main bedroom suite includes a cozy private area with fireplace, patio access, and offers enough space for a variety of other uses like a nursery, workspace or zoom room, gaming nook, and so much more. The other bedrooms with high ceilings have good separation from the main bedroom and living area. Basically a terrific home and floorplan that offers spacious and flexible living inside and out.
Location
State TX
County Williamson
Rooms
Main Level Bedrooms 3
Interior
Interior Features Ceiling Fan(s), High Ceilings, Vaulted Ceiling(s), Primary Bedroom on Main
Heating Ceiling
Cooling Ceiling Fan(s), Central Air
Flooring Carpet, Tile, Vinyl, Wood
Fireplaces Number 2
Fireplaces Type Bedroom, Living Room
Fireplace Y
Appliance Dishwasher, Disposal, Gas Range, Microwave
Exterior
Exterior Feature Gutters Full, Private Yard
Garage Spaces 2.0
Fence Privacy
Pool None
Community Features Cluster Mailbox, Park, Picnic Area, Playground, Pool, Tennis Court(s)
Utilities Available Electricity Connected, High Speed Internet, Natural Gas Connected, Sewer Connected, Water Connected
Waterfront Description None
View None
Roof Type Shingle
Accessibility None
Porch Patio
Total Parking Spaces 4
Private Pool No
Building
Lot Description Cul-De-Sac, Front Yard, Interior Lot
Faces North
Foundation Slab
Sewer Public Sewer
Water Public
Level or Stories One
Structure Type Masonry – Partial,Cement Siding
New Construction No
Schools
Elementary Schools Pond Springs
Middle Schools Deerpark
High Schools Mcneil
School District Round Rock Isd
Others
HOA Fee Include See Remarks
Restrictions City Restrictions
Ownership Fee-Simple
Acceptable Financing Cash, Conventional
Tax Rate 2.33922
Listing Terms Cash, Conventional
Special Listing Condition Standard
Read Less
Want to know what your home might be worth? Contact us for a FREE valuation!

Our team is ready to help you sell your home for the highest possible price ASAP
Bought with Real

