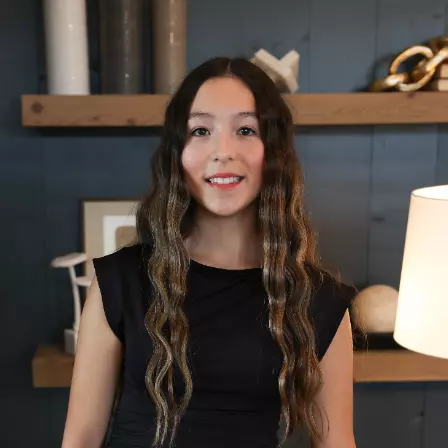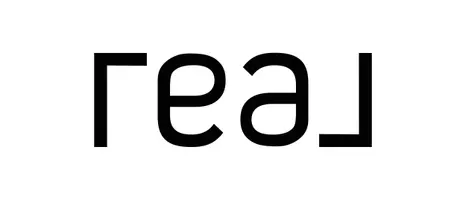$799,000
For more information regarding the value of a property, please contact us for a free consultation.
9917 Peakridge DR Austin, TX 78737
5 Beds
4 Baths
3,994 SqFt
Key Details
Property Type Single Family Home
Sub Type Single Family Residence
Listing Status Sold
Purchase Type For Sale
Square Footage 3,994 sqft
Price per Sqft $194
Subdivision Cedar Ridge Estates
MLS Listing ID 1973938
Sold Date 12/31/20
Style 1st Floor Entry
Bedrooms 5
Full Baths 3
Half Baths 1
HOA Fees $25/ann
HOA Y/N Yes
Originating Board actris
Year Built 2012
Annual Tax Amount $9,489
Tax Year 2020
Lot Size 1.290 Acres
Acres 1.29
Property Sub-Type Single Family Residence
Property Description
Beautiful well kept home on HUGE lot! This home sits on a 1.2+ acres just minutes from Down Town Austin and at the gates of the Texas Hill Country. The high ceilings give the home a great open feel. The lack of close neighbors and surrounding woods give you a great since of privacy that seems to be harder and harder to come by. Built in Stainless Steel Appliances, New Water Heater, recent septic system service, two large living areas, in home Theater and much more!
Location
State TX
County Travis
Rooms
Main Level Bedrooms 1
Interior
Interior Features Breakfast Bar, Ceiling Fan(s), High Ceilings, Double Vanity, Interior Steps, Kitchen Island, Multiple Living Areas, Pantry, Primary Bedroom on Main
Heating Central
Cooling Central Air
Flooring Carpet, Tile
Fireplace Y
Appliance Built-In Electric Oven, Built-In Oven(s), Dishwasher, Disposal, ENERGY STAR Qualified Appliances, Exhaust Fan, Gas Cooktop, Microwave, Refrigerator, Stainless Steel Appliance(s)
Exterior
Exterior Feature Private Yard
Garage Spaces 2.0
Fence Back Yard
Pool None
Community Features None
Utilities Available Electricity Available, High Speed Internet
Waterfront Description None
View Hill Country
Roof Type Composition
Accessibility None
Porch Covered, Patio
Total Parking Spaces 3
Private Pool No
Building
Lot Description Back Yard, Curbs, Front Yard
Faces Southeast
Foundation Slab
Sewer Septic Tank
Water Public
Level or Stories Two
Structure Type Spray Foam Insulation,Masonry – Partial,Stone,Stucco
New Construction No
Schools
Elementary Schools Baldwin
Middle Schools Gorzycki
High Schools Bowie
Others
HOA Fee Include See Remarks
Restrictions None
Ownership Fee-Simple
Acceptable Financing Cash, Conventional, FHA
Tax Rate 1.772165
Listing Terms Cash, Conventional, FHA
Special Listing Condition Standard
Read Less
Want to know what your home might be worth? Contact us for a FREE valuation!

Our team is ready to help you sell your home for the highest possible price ASAP
Bought with REAL Broker LLC

