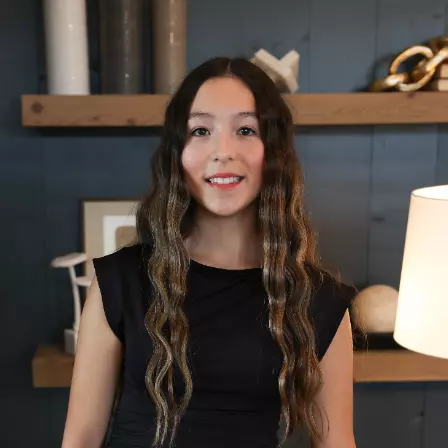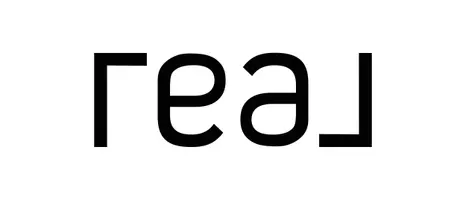$939,900
For more information regarding the value of a property, please contact us for a free consultation.
1403 S Redondo DR Austin, TX 78721
3 Beds
4 Baths
2,278 SqFt
Key Details
Property Type Single Family Home
Sub Type Single Family Residence
Listing Status Sold
Purchase Type For Sale
Square Footage 2,278 sqft
Price per Sqft $430
Subdivision East Mlk
MLS Listing ID 8583363
Sold Date 09/02/21
Bedrooms 3
Full Baths 3
Half Baths 1
HOA Y/N No
Originating Board actris
Year Built 2021
Tax Year 2020
Lot Size 6,621 Sqft
Acres 0.152
Property Sub-Type Single Family Residence
Property Description
*BOM due to Buyer's financing falling through. Clean inspection report, punch list repairs made* Brand new single-family home in highly desired East MLK neighborhood. The front exterior of the home features gorgeous weather resistant Tigerwood siding elevating the curb appeal. Inside the home, walk right into an open living space, flooded with natural light featuring high windows, and a gourmet kitchen overlooking the dining space and living room. Custom white oak cabinets provide plenty of storage and luxurious bright countertops perfectly contrast the black tile backsplash. High-end, stainless steel Bosch appliance package includes 36" refrigerator, oven, microwave and dishwasher. Down the hallway is a bonus space perfect for an an office or reading nook. Two (2) Bedrooms with ensuite bathrooms, an additional half bathroom and laundry room complete the downstairs. The 2nd floor is dedicated to a private, primary suite which overlooks luscious trees and greenery, serene and private. Step right outside the primary bedroom to an oversized partially covered deck with room for seating. Primary spa-like bathroom features a walk-in shower, soaking tub, dual vanity, and a large linen closet allowing for plenty of storage. The primary suite also features a large walk-in closet with built-ins. The home is complete with a two car garage, large fenced in backyard with two patios and room for a pool. Home features CAT6 wiring throughout and is pre-wired for a security system as well as a pool (under ground electrical in yard for pool equipment). So many thoughtful details, window placements, custom built-ins and high end finishes throughout. Truly a must see just 12 minutes to Downtown & Domain and 10 minutes to ABIA.
Location
State TX
County Travis
Rooms
Main Level Bedrooms 2
Interior
Interior Features Ceiling Fan(s), High Ceilings, Quartz Counters, Double Vanity, Electric Dryer Hookup, Gas Dryer Hookup, Open Floorplan, Recessed Lighting, Smart Thermostat, Soaking Tub, Storage, Walk-In Closet(s), Washer Hookup, See Remarks
Heating Central, Natural Gas
Cooling Central Air
Flooring Tile, Wood
Fireplace Y
Appliance Dishwasher, Disposal, Exhaust Fan, Instant Hot Water, Microwave, Gas Oven, Free-Standing Gas Range, Refrigerator, Stainless Steel Appliance(s), Tankless Water Heater, Vented Exhaust Fan, Wine Refrigerator
Exterior
Exterior Feature Balcony, Gutters Full, Lighting
Garage Spaces 2.0
Fence Fenced, Full, Gate, Wood
Pool None
Community Features None
Utilities Available Electricity Connected, Natural Gas Connected, Sewer Connected, Water Connected
Waterfront Description None
View See Remarks
Roof Type Metal
Accessibility None
Porch Covered, Deck, Patio
Total Parking Spaces 2
Private Pool No
Building
Lot Description Back Yard, Front Yard, Landscaped, Sprinkler - Automatic, Sprinkler - In Rear, Sprinkler - In Front, Sprinkler - Rain Sensor, Sprinkler - Side Yard, Trees-Small (Under 20 Ft)
Faces North
Foundation Slab
Sewer Public Sewer
Water Public
Level or Stories Two
Structure Type Concrete,HardiPlank Type,Spray Foam Insulation,Board & Batten Siding,Wood Siding
New Construction Yes
Schools
Elementary Schools Norman
Middle Schools Martin
High Schools Reagan
School District Austin Isd
Others
Restrictions None
Ownership Fee-Simple
Acceptable Financing Cash, Conventional, FHA, VA Loan
Tax Rate 2.226665
Listing Terms Cash, Conventional, FHA, VA Loan
Special Listing Condition Standard
Read Less
Want to know what your home might be worth? Contact us for a FREE valuation!

Our team is ready to help you sell your home for the highest possible price ASAP
Bought with Real

