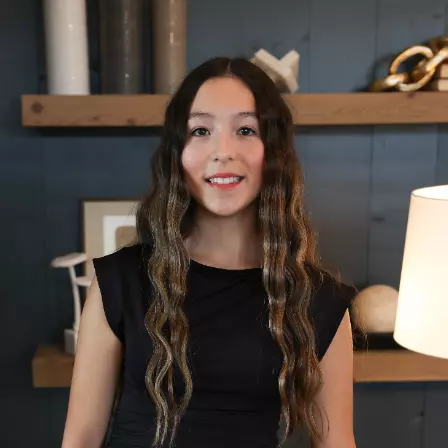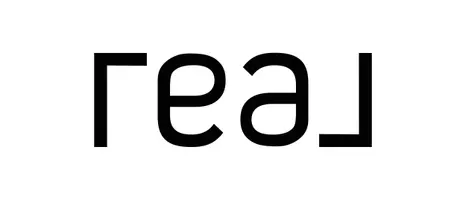$795,000
For more information regarding the value of a property, please contact us for a free consultation.
701 Dondale CIR Austin, TX 78746
3 Beds
2 Baths
1,798 SqFt
Key Details
Property Type Single Family Home
Sub Type Single Family Residence
Listing Status Sold
Purchase Type For Sale
Square Footage 1,798 sqft
Price per Sqft $486
Subdivision Knollwood Resub
MLS Listing ID 6471996
Sold Date 08/02/21
Bedrooms 3
Full Baths 2
HOA Y/N No
Originating Board actris
Year Built 1975
Annual Tax Amount $7,944
Tax Year 2021
Lot Size 0.372 Acres
Acres 0.372
Property Sub-Type Single Family Residence
Property Description
UPDATE***Multiple Offers Received*** Deadline to Submit BEST & FINAL is now WEDNESDAY 6/23/21 5PM*** PLEASE OBSERVE & REPSECT OCCUPANT'S REQUEST FOR SHOWINGS THRU 3PM TODAY (6/21/21) & BY APPOINTMENT THIS TUESDAY 6/22/21 ***ONLY***. Stunning single story on a beautifully treed, .37 acre cul de sac lot in EANES ISD. This lovely 3 bed, 2 bath home boasts abundant diffuse daylight from well-placed windows and a wall of sliding glass doors that open to a private deck! Step inside to an open concept floorplan with an over-sized living room complete with valuted ceilings, a stone hearthed fireplace, built in bookcases & more. Mother in law layout with decks off Owner's Suite, LR & one bedroom truly showcase Mother Nature's beauty from the comfort of indoors. No back neighbors, but instead this home offers a shortcut to The Grove. Loop 360/Bee Cave Rd proximity with grocery stores, Gold's Gym, restaurants & shoppes all within a mile. Highly walkable neighborhood located in Travis County offers NO HOA & super low county tax rate for this 1798 SQFT gem.
Location
State TX
County Travis
Rooms
Main Level Bedrooms 3
Interior
Interior Features Vaulted Ceiling(s), Granite Counters, Double Vanity, Electric Dryer Hookup, Primary Bedroom on Main, Track Lighting, Washer Hookup
Heating Central
Cooling Central Air
Flooring Carpet, Laminate, Tile
Fireplaces Number 1
Fireplaces Type Family Room
Fireplace Y
Appliance Convection Oven, Dishwasher, Disposal, Gas Range, Microwave, Refrigerator
Exterior
Exterior Feature Balcony, Exterior Steps, Private Entrance, Private Yard
Garage Spaces 2.0
Fence None
Pool None
Community Features Walk/Bike/Hike/Jog Trail(s, See Remarks
Utilities Available Cable Available, Electricity Connected, High Speed Internet, Natural Gas Connected, Phone Available, Water Connected
Waterfront Description None
View Trees/Woods
Roof Type Composition
Accessibility None
Porch Rear Porch
Total Parking Spaces 2
Private Pool No
Building
Lot Description Cul-De-Sac, Sprinkler - In-ground, Trees-Moderate
Faces South
Foundation Slab
Sewer Septic Tank
Water MUD
Level or Stories One
Structure Type HardiPlank Type,Stone
New Construction No
Schools
Elementary Schools Forest Trail
Middle Schools West Ridge
High Schools Westlake
School District Eanes Isd
Others
Restrictions None
Ownership Fee-Simple
Acceptable Financing Cash, Conventional, VA Loan
Tax Rate 1.76647
Listing Terms Cash, Conventional, VA Loan
Special Listing Condition Standard
Read Less
Want to know what your home might be worth? Contact us for a FREE valuation!

Our team is ready to help you sell your home for the highest possible price ASAP
Bought with Keller Williams Realty

