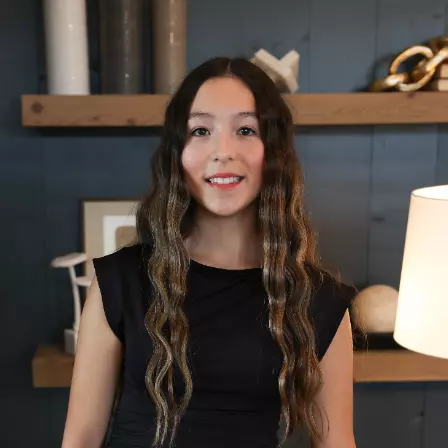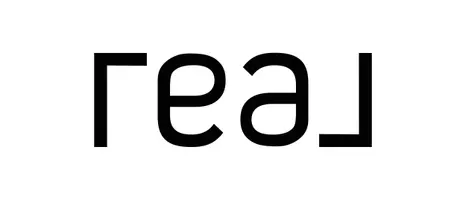$268,000
For more information regarding the value of a property, please contact us for a free consultation.
11314 Acuff STA San Antonio, TX 78254
4 Beds
3 Baths
2,278 SqFt
Key Details
Property Type Single Family Home
Sub Type Single Family Residence
Listing Status Sold
Purchase Type For Sale
Square Footage 2,278 sqft
Price per Sqft $122
Subdivision Meadows At Bridgewood
MLS Listing ID 3503958
Sold Date 07/28/21
Style 1st Floor Entry
Bedrooms 4
Full Baths 2
Half Baths 1
HOA Fees $28/ann
HOA Y/N Yes
Originating Board actris
Year Built 2006
Tax Year 2020
Lot Size 4,791 Sqft
Acres 0.11
Property Sub-Type Single Family Residence
Property Description
Looking for a move-in-ready pet friendly home with remodeled living area, laundry room with surround cabinets and loads of storage, new laminate wood flooring, crown molding, and a fresh coat of paint? This cottage gem is full of character and is a must see to appreciate all the upgrades: recessed lighting, wired for security system, video doorbell, and new ceiling fans. There is a double decker back porch which extends the area available for entertaining. A lovely, well-maintained home that is airy, open, and bright all set to make new memories.
Location
State TX
County Bexar
Interior
Interior Features Ceiling Fan(s), Electric Dryer Hookup, Recessed Lighting, Washer Hookup
Heating Central, Electric
Cooling Central Air, Electric
Flooring Laminate, Tile
Fireplaces Type None
Fireplace Y
Appliance Dishwasher, Disposal, Exhaust Fan, Microwave, Free-Standing Electric Oven, Free-Standing Electric Range
Exterior
Exterior Feature Balcony
Garage Spaces 1.0
Fence Fenced, Privacy
Pool None
Community Features Cluster Mailbox, Curbs, Sidewalks, Street Lights
Utilities Available Cable Connected, Electricity Connected, Sewer Connected, Water Connected
Waterfront Description None
View None
Roof Type Composition
Accessibility None
Porch Patio
Total Parking Spaces 1
Private Pool No
Building
Lot Description City Lot, Trees-Medium (20 Ft - 40 Ft)
Faces Northeast
Foundation Slab
Sewer Public Sewer
Water Public
Level or Stories Two
Structure Type Brick,Cement Siding
New Construction No
Schools
High Schools Taft
School District Other
Others
HOA Fee Include See Remarks
Restrictions Deed Restrictions
Ownership Common
Acceptable Financing Cash, Conventional, FHA
Tax Rate 2.127265
Listing Terms Cash, Conventional, FHA
Special Listing Condition Standard
Read Less
Want to know what your home might be worth? Contact us for a FREE valuation!

Our team is ready to help you sell your home for the highest possible price ASAP
Bought with Non Member

