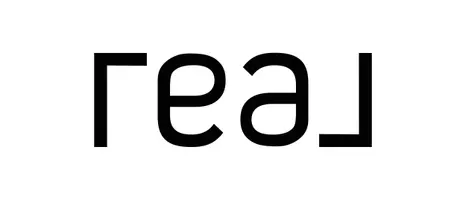12625 Maidenhair LN #32 Austin, TX 78738
4 Beds
5 Baths
4,527 SqFt
UPDATED:
Key Details
Property Type Single Family Home
Sub Type Single Family Residence
Listing Status Active
Purchase Type For Sale
Square Footage 4,527 sqft
Price per Sqft $850
Subdivision Spanish Oaks
MLS Listing ID 9508249
Bedrooms 4
Full Baths 4
Half Baths 1
HOA Fees $1,827/qua
HOA Y/N Yes
Year Built 2018
Annual Tax Amount $21,785
Tax Year 2024
Lot Size 0.549 Acres
Acres 0.549
Property Sub-Type Single Family Residence
Source actris
Property Description
The home features 4 bedrooms, each with its own private bathroom and generous closet space, along with a dedicated office, game room, and powder bath. High ceilings and a striking stone fireplace anchor the main living area, while the kitchen, dining, and great room flow seamlessly together. Just off the kitchen, the game room includes a custom-designed wine wall—perfect for entertaining or enjoying a quiet evening at home.
Step outside to a private, fenced backyard oasis with a infinity lap pool, hot tub, and peaceful patio. Enjoy panoramic views of Spanish Oaks Golf Club, including holes 1 through 5 and the clubhouse. From the primary bedroom, it's just a few steps to the pool and to the spa—making daily rejuvenation effortless.
Located at the end of a quiet street with minimal traffic, this home offers both privacy and tranquility. Whether you're unwinding on the patio, soaking in the spa, or enjoying the view from the pool's edge, this is a home designed for laid-back luxury in one of Austin's most coveted communities. Furniture is negotiable.
Information is deemed reliable but not guaranteed. Buyer to verify taxes, HOA, square footage, lot size, and all other details independently.
Location
State TX
County Travis
Area Ls
Rooms
Main Level Bedrooms 4
Interior
Interior Features Bookcases, Built-in Features, Ceiling Fan(s), Beamed Ceilings, Cathedral Ceiling(s), High Ceilings, Chandelier, Granite Counters, Quartz Counters, Stone Counters, Double Vanity, Eat-in Kitchen, Kitchen Island, Multiple Living Areas, No Interior Steps, Open Floorplan, Pantry, Primary Bedroom on Main, Recessed Lighting, Smart Thermostat, Sound System, Storage, Walk-In Closet(s)
Heating Central, Fireplace(s)
Cooling Ceiling Fan(s), Central Air
Flooring Tile, Wood
Fireplaces Number 1
Fireplaces Type Living Room
Fireplace Y
Appliance Built-In Electric Oven, Built-In Refrigerator, Convection Oven, Cooktop, Dishwasher, Disposal, Exhaust Fan, Gas Cooktop, Ice Maker, Microwave, Double Oven, Refrigerator, Free-Standing Refrigerator, Self Cleaning Oven, Stainless Steel Appliance(s), Vented Exhaust Fan, Warming Drawer, Washer/Dryer, Tankless Water Heater, Water Softener, Wine Refrigerator
Exterior
Exterior Feature Barbecue, Electric Car Plug-in, Gas Grill, Gutters Full, Lighting, Outdoor Grill
Garage Spaces 3.0
Fence Back Yard, Fenced, Gate, Wrought Iron
Pool Gunite, Heated, In Ground, Infinity, Lap, Outdoor Pool, Pool Sweep, Pool/Spa Combo
Community Features Clubhouse, Cluster Mailbox, Common Grounds, Fishing, Gated, Golf, Park, Planned Social Activities, Playground, Pool, Sidewalks, Sport Court(s)/Facility, Trash Pickup - Door to Door, Underground Utilities, Trail(s)
Utilities Available Electricity Connected, High Speed Internet, Propane, Sewer Connected, Underground Utilities, Water Connected
Waterfront Description None
View Golf Course, Hill Country, Neighborhood, Panoramic, Trees/Woods
Roof Type Metal
Accessibility See Remarks
Porch Covered, Deck, Front Porch, Patio
Total Parking Spaces 5
Private Pool Yes
Building
Lot Description Cul-De-Sac, Front Yard, Gentle Sloping, Landscaped, Near Golf Course, Sloped Down, Sprinkler - Automatic, Trees-Medium (20 Ft - 40 Ft), Trees-Small (Under 20 Ft), Views
Faces East
Foundation Slab
Sewer MUD, Public Sewer
Water MUD, Public
Level or Stories One
Structure Type Frame,Wood Siding,Stone,Stucco
New Construction No
Schools
Elementary Schools Lake Pointe
Middle Schools Bee Cave Middle School
High Schools Lake Travis
School District Lake Travis Isd
Others
HOA Fee Include Common Area Maintenance,Security,Trash
Restrictions Deed Restrictions
Ownership Fee-Simple
Acceptable Financing Cash, Conventional
Tax Rate 1.8
Listing Terms Cash, Conventional
Special Listing Condition Standard
Virtual Tour https://www.12625maidenhairln32.com





