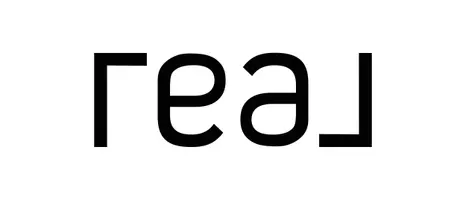5601 Shire DR Belton, TX 76513
5 Beds
3 Baths
2,607 SqFt
UPDATED:
Key Details
Property Type Single Family Home
Sub Type Single Family Residence
Listing Status Active
Purchase Type For Sale
Square Footage 2,607 sqft
Price per Sqft $162
Subdivision Three Creeks Ph Ii
MLS Listing ID 8115194
Bedrooms 5
Full Baths 2
Half Baths 1
HOA Fees $120/qua
HOA Y/N Yes
Year Built 2019
Annual Tax Amount $9,665
Tax Year 2024
Lot Size 9,147 Sqft
Acres 0.21
Lot Dimensions 132.7x77.9
Property Sub-Type Single Family Residence
Source actris
Property Description
Entering the home, you step into a grand 2-story foyer which flows seamlessly into the main living and kitchen area. The open-concept kitchen features dual stainless steel built-in ovens, granite counters, separate pantry, and a huge island making it perfect for entertaining. The spacious primary suite is conveniently located on the main floor and has its own private niche perfect for an office space, workout area, personal library, or even a nursery.
Upstairs you will find upgraded luxury vinyl plank flooring throughout, along with an additional living space that opens to the foyer below. You will be impressed room after room by the four beautifully designed bedrooms. The home boasts walk-in closets in 3 out of 5 bedrooms, 4 additional hall closets with additional under-stair storage, 2 attic spaces, and a third garage so you will never need to spend money on additional storage!
An incredibly rare find, this home has only one direct neighbor for maximum privacy while still maintaining the social benefits and amenities of the neighborhood. The extended covered patio, overlooking the greenbelt behind, makes a great space for outdoor entertaining. With access to I-35 and I-14 just minutes away, commutes to Austin, Fort Cavazos, Temple, Waco, and beyond are a breeze. You don't want to miss your chance to own this gorgeous home!
Location
State TX
County Bell
Area Bt
Rooms
Main Level Bedrooms 1
Interior
Interior Features Ceiling Fan(s), High Ceilings, Double Vanity, Entrance Foyer, Interior Steps, Kitchen Island, Multiple Living Areas, Open Floorplan, Pantry, Primary Bedroom on Main, Recessed Lighting, Walk-In Closet(s)
Heating Central
Cooling Ceiling Fan(s), Central Air
Flooring Carpet, Vinyl
Fireplace Y
Appliance Built-In Electric Oven, Built-In Oven(s), Dishwasher, Disposal, Dryer, Electric Cooktop, Microwave, Refrigerator, Washer
Exterior
Exterior Feature Exterior Steps, Private Yard
Garage Spaces 3.0
Fence Back Yard, Privacy, Wood
Pool None
Community Features Clubhouse, Cluster Mailbox, Underground Utilities, Trail(s)
Utilities Available Electricity Connected, Natural Gas Not Available, Sewer Connected, Underground Utilities, Water Connected
Waterfront Description None
View Park/Greenbelt
Roof Type Composition
Accessibility None
Porch Covered
Total Parking Spaces 6
Private Pool No
Building
Lot Description Greenbelt, Back Yard, Sloped Down, Trees-Small (Under 20 Ft)
Faces West
Foundation Slab
Sewer Public Sewer
Water Public
Level or Stories Two
Structure Type Brick,Vinyl Siding,Stone
New Construction No
Schools
Elementary Schools Chisholm Trail
Middle Schools South Belton
High Schools Belton
School District Belton Isd
Others
HOA Fee Include Common Area Maintenance
Restrictions None
Ownership Fee-Simple
Acceptable Financing Cash, Conventional, FHA, USDA Loan, VA Loan
Tax Rate 2.586
Listing Terms Cash, Conventional, FHA, USDA Loan, VA Loan
Special Listing Condition Standard





