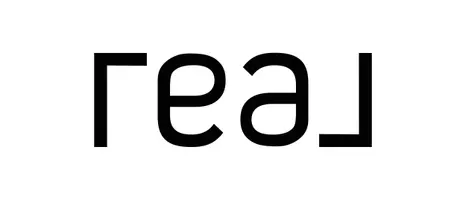1401 Eagles WAY Leander, TX 78641
3 Beds
2 Baths
1,984 SqFt
UPDATED:
Key Details
Property Type Single Family Home
Sub Type Single Family Residence
Listing Status Active
Purchase Type For Sale
Square Footage 1,984 sqft
Price per Sqft $200
Subdivision Falcon Oaks Sec 01
MLS Listing ID 7179609
Bedrooms 3
Full Baths 2
HOA Y/N No
Originating Board actris
Year Built 1999
Annual Tax Amount $6,678
Tax Year 2009
Lot Size 0.750 Acres
Acres 0.75
Property Sub-Type Single Family Residence
Property Description
The house itself spans 1,984 square feet and boasts an open concept floor plan which is perfect for both relaxing and entertaining. The main living areas feature durable tile flooring that extends to the halls and bathrooms, providing easy maintenance and a contemporary aesthetic.
Within this generous space are three comfortable bedrooms, each finished with laminate flooring for added warmth and comfort. Two of these bedrooms benefit from spacious walk-in closets, offering ample storage for your belongings.
The heart of the home is undoubtedly the kitchen which has been thoughtfully updated with tile backsplash. Crown molding has also been added throughout the home for an extra touch of elegance.
Reliability and peace of mind come standard with this home as it features an HVAC system replaced just three years ago and a sturdy metal roof installed approximately five years ago. There is also a 1200 SF shop.
Proximity to the neighborhood park offers opportunities for outdoor recreation.
Location
State TX
County Williamson
Rooms
Main Level Bedrooms 3
Interior
Interior Features Breakfast Bar, High Ceilings, Entrance Foyer, Multiple Dining Areas, Multiple Living Areas, Pantry, Primary Bedroom on Main, Track Lighting, Walk-In Closet(s), Wired for Sound
Heating Central, Electric
Cooling Ceiling Fan(s), Central Air, Electric
Flooring Carpet, Tile
Fireplaces Number 1
Fireplaces Type Family Room
Fireplace Y
Appliance Dishwasher, Microwave, Free-Standing Range
Exterior
Exterior Feature No Exterior Steps
Fence Partial
Pool None
Community Features None
Utilities Available Cable Available, Electricity Connected, High Speed Internet, Phone Available, Propane, Water Connected
Waterfront Description None
View Neighborhood
Roof Type Composition,Shingle
Accessibility None
Porch Porch
Total Parking Spaces 4
Private Pool No
Building
Lot Description Back Yard, Corner Lot, Front Yard, Level, Many Trees, Trees-Large (Over 40 Ft), Trees-Medium (20 Ft - 40 Ft)
Faces Southeast
Foundation Slab
Sewer Septic Tank
Water Public
Level or Stories One
Structure Type Masonry – All Sides,Brick Veneer
New Construction No
Schools
Elementary Schools Camacho
Middle Schools Leander Middle
High Schools Leander High
School District Leander Isd
Others
Restrictions Deed Restrictions
Ownership Fee-Simple
Acceptable Financing Cash, Conventional, FHA, VA Loan
Tax Rate 2.0225
Listing Terms Cash, Conventional, FHA, VA Loan
Special Listing Condition Standard
Virtual Tour https://www.zillow.com/view-imx/4b926799-6e7a-44ad-bac6-2f65ee463c7b?setAttribution=mls&wl=true&initialViewType=pano&utm_source=dashboard





