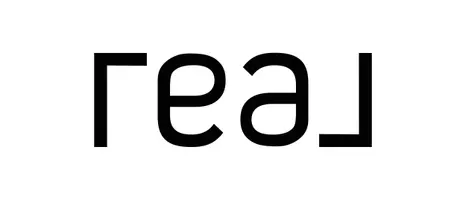2529 Mirasol LOOP Round Rock, TX 78681
4 Beds
2 Baths
2,355 SqFt
UPDATED:
Key Details
Property Type Single Family Home
Sub Type Single Family Residence
Listing Status Active
Purchase Type For Sale
Square Footage 2,355 sqft
Price per Sqft $279
Subdivision Behrens Ranch Ph F Sec 01
MLS Listing ID 9775045
Bedrooms 4
Full Baths 2
HOA Fees $151/qua
HOA Y/N Yes
Originating Board actris
Year Built 2009
Annual Tax Amount $10,043
Tax Year 2024
Lot Size 8,668 Sqft
Acres 0.199
Property Sub-Type Single Family Residence
Property Description
Upon entry, you'll immediately notice the hardwood floors that extend throughout the home, paired with ceramic tile in all wet areas and no carpet to be found. The open-concept layout creates a seamless flow from the formal dining room—which can easily be adapted to a home office or second living area—into the spacious kitchen and inviting living room. The kitchen features granite countertops, stainless steel appliances, and a massive walk-in pantry with custom shelving. The living area is bathed in natural light, thanks to large windows that offer serene views of the private backyard, and features a beautiful gas fireplace, crown molding, and recessed lighting.
The primary suite is a peaceful retreat, offering tray ceilings, expansive bay windows, and a luxury bath with granite countertops, a jetted tub, and separate shower. The secondary bedrooms are spacious with walk-in closets and share a conveniently located second bath.
The covered patio offers a peaceful view of the backyard with fruit-bearing pear and peach trees. For added convenience, the attic is has extensive storage, and the garage offers overhead shelving.
Recent updates include a new roof and lightning rods (2021), new water heater, water softener (2021), a smart home system with a Ring doorbell, and Rachio irrigation system. The home has always been smoke-free and pet-free. Refrigerator, washer, dryer convey in as-is condition.
Behrens Ranch is renowned for its top-rated schools and amenities, including multiple swimming pools, tennis courts, and scenic walking trails. This meticulously cared-for home offers the perfect combination of luxury, comfort, and convenience—schedule your showing today!
Location
State TX
County Williamson
Rooms
Main Level Bedrooms 4
Interior
Interior Features Ceiling Fan(s), High Ceilings, Granite Counters, Crown Molding, Multiple Dining Areas, Open Floorplan, Pantry, Primary Bedroom on Main, Walk-In Closet(s)
Heating Electric, Fireplace(s)
Cooling Ceiling Fan(s), Central Air
Flooring Carpet, Tile, Vinyl
Fireplaces Number 1
Fireplaces Type Gas
Fireplace Y
Appliance Dishwasher, Disposal, Gas Cooktop, Refrigerator, Washer/Dryer
Exterior
Exterior Feature None
Garage Spaces 2.0
Fence Back Yard, Wood
Pool None
Community Features Common Grounds, Park, Pool
Utilities Available Electricity Connected, High Speed Internet, Water Connected
Waterfront Description None
View Neighborhood
Roof Type Shingle
Accessibility None
Porch Covered, Rear Porch
Total Parking Spaces 4
Private Pool No
Building
Lot Description Back Yard, Few Trees
Faces Southwest
Foundation Slab
Sewer Public Sewer
Water Public
Level or Stories One
Structure Type Brick,Stone
New Construction No
Schools
Elementary Schools Cactus Ranch
Middle Schools Walsh
High Schools Round Rock
School District Round Rock Isd
Others
HOA Fee Include See Remarks
Restrictions Covenant
Ownership Fee-Simple
Acceptable Financing Cash, Conventional, FHA, VA Loan
Tax Rate 1.8
Listing Terms Cash, Conventional, FHA, VA Loan
Special Listing Condition Standard





