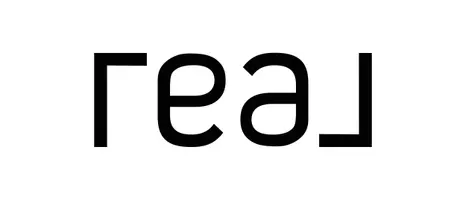117 Ibis Falls LOOP Jarrell, TX 76537
3 Beds
2 Baths
1,688 SqFt
UPDATED:
Key Details
Property Type Single Family Home
Sub Type Single Family Residence
Listing Status Active
Purchase Type For Rent
Square Footage 1,688 sqft
Subdivision Sonterra
MLS Listing ID 9868284
Bedrooms 3
Full Baths 2
HOA Y/N Yes
Originating Board actris
Year Built 2019
Lot Size 5,475 Sqft
Acres 0.1257
Lot Dimensions 46 x 119
Property Sub-Type Single Family Residence
Property Description
Enjoy stylish and durable vinyl plank flooring throughout all common and wet areas, providing easy maintenance and a clean, contemporary look. A standout feature of this home is the bonus flex room, ideal for a home office, gym, guest room, or creative space tailored to your lifestyle.
The bedrooms are generously sized, and the primary suite offers a private retreat with an en-suite bath. Step outside to a fenced backyard with room to relax or host small gatherings. Additional highlights include a two-car garage and driveway for convenient parking.
Located near local schools, parks, and major highways, this home offers easy access to nearby shopping, dining, and amenities in the thriving Jarrell community. Don't miss your chance to experience comfort, functionality, and flexibility in one beautiful package. Schedule a tour today to see your new home!
All Resolute Leasing residents are enrolled in the mandatory Resident Benefits Package (RBP) for $55.00/month which includes liability insurance, credit building to help boost the resident's credit score with timely rent payments, up to $1M Identity Theft Protection, HVAC air filter delivery (for applicable properties), move-in concierge service making utility connection and home service setup a breeze during your move-in, our best-in-class resident rewards program, on-demand pest control, and much more! More details upon application.
Location
State TX
County Williamson
Rooms
Main Level Bedrooms 3
Interior
Interior Features Breakfast Bar, Ceiling Fan(s), Granite Counters, Double Vanity, Entrance Foyer, Kitchen Island, No Interior Steps, Open Floorplan, Pantry, Recessed Lighting, Walk-In Closet(s)
Heating Central, Electric
Cooling Central Air
Flooring Carpet, Vinyl
Fireplaces Type None
Furnishings Unfurnished
Fireplace Y
Appliance Dishwasher, Disposal, ENERGY STAR Qualified Appliances, Exhaust Fan, Microwave, Free-Standing Range, Electric Water Heater
Exterior
Exterior Feature Pest Tubes in Walls
Garage Spaces 2.0
Fence Fenced, Wood
Pool None
Community Features Clubhouse, Park, Playground, Pool, Sport Court(s)/Facility
Waterfront Description None
View None
Roof Type Composition
Accessibility None
Porch Patio
Total Parking Spaces 4
Private Pool No
Building
Lot Description Sprinkler - Automatic, Sprinklers In Rear, Sprinklers In Front, See Remarks
Faces Southwest
Foundation Slab
Sewer MUD
Water MUD
Level or Stories One
Structure Type Masonry – Partial,HardiPlank Type
New Construction No
Schools
Elementary Schools Jarrell
Middle Schools Jarrell
High Schools Jarrell
School District Jarrell Isd
Others
Pets Allowed Cats OK, Dogs OK
Num of Pet 2
Pets Allowed Cats OK, Dogs OK
Virtual Tour https://my.matterport.com/show/?m=exWin2BjNFN&mls=1





