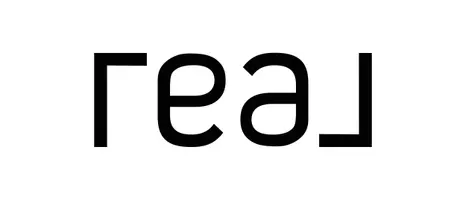8512 Remington LN Austin, TX 78758
3 Beds
2 Baths
1,772 SqFt
UPDATED:
Key Details
Property Type Single Family Home
Sub Type Single Family Residence
Listing Status Active
Purchase Type For Sale
Square Footage 1,772 sqft
Price per Sqft $282
Subdivision Wooten Village Sec 05
MLS Listing ID 8580388
Bedrooms 3
Full Baths 2
HOA Y/N No
Originating Board actris
Year Built 1968
Annual Tax Amount $7,983
Tax Year 2024
Lot Size 9,352 Sqft
Acres 0.2147
Property Sub-Type Single Family Residence
Property Description
Location
State TX
County Travis
Rooms
Main Level Bedrooms 3
Interior
Interior Features Ceiling Fan(s), Beamed Ceilings, Cathedral Ceiling(s), High Ceilings, Vaulted Ceiling(s), Quartz Counters, No Interior Steps, Open Floorplan, Pantry, Primary Bedroom on Main, Recessed Lighting, Walk-In Closet(s)
Heating Central
Cooling Ceiling Fan(s), Central Air
Flooring Tile, Vinyl
Fireplaces Number 1
Fireplaces Type Glass Doors, Living Room
Fireplace Y
Appliance Dishwasher, Gas Range, Microwave, Range, Refrigerator
Exterior
Exterior Feature Lighting, Private Yard
Garage Spaces 1.0
Fence Back Yard, Privacy, Wood
Pool None
Community Features None
Utilities Available Electricity Connected, Natural Gas Available, Sewer Connected, Underground Utilities, Water Connected
Waterfront Description None
View Neighborhood
Roof Type Composition,Shingle
Accessibility Central Living Area
Porch Front Porch, Patio, Porch
Total Parking Spaces 3
Private Pool No
Building
Lot Description Back Yard, Corner Lot, Few Trees, Front Yard, Level, Trees-Medium (20 Ft - 40 Ft)
Faces Northeast
Foundation Slab
Sewer Public Sewer
Water Public
Level or Stories One
Structure Type Wood Siding,Stone
New Construction No
Schools
Elementary Schools Wooldridge
Middle Schools Burnet (Austin Isd)
High Schools Navarro Early College
School District Austin Isd
Others
Restrictions City Restrictions
Ownership Fee-Simple
Acceptable Financing Owner May Carry
Tax Rate 1.9818
Listing Terms Owner May Carry
Special Listing Condition Standard
Virtual Tour https://photos.billymoorephoto.com/2317335?idx=1





