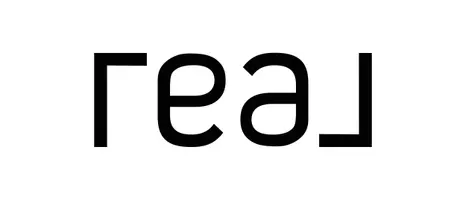8211 Moon Rise TRL Jonestown, TX 78645
4 Beds
4 Baths
3,207 SqFt
UPDATED:
Key Details
Property Type Single Family Home
Sub Type Single Family Residence
Listing Status Active
Purchase Type For Sale
Square Footage 3,207 sqft
Price per Sqft $308
Subdivision Long Hollow Estates
MLS Listing ID 4166626
Bedrooms 4
Full Baths 3
Half Baths 1
HOA Fees $100/qua
HOA Y/N Yes
Originating Board actris
Year Built 2007
Annual Tax Amount $14,713
Tax Year 2024
Lot Size 1.000 Acres
Acres 1.0
Property Sub-Type Single Family Residence
Property Description
Location
State TX
County Travis
Rooms
Main Level Bedrooms 2
Interior
Interior Features Breakfast Bar, Ceiling Fan(s), Cathedral Ceiling(s), High Ceilings, Vaulted Ceiling(s), Stone Counters, Crown Molding, Kitchen Island, Multiple Dining Areas, Multiple Living Areas, Open Floorplan, Pantry, Primary Bedroom on Main, Walk-In Closet(s), Wet Bar, Wired for Sound
Heating Central
Cooling Central Air
Flooring Concrete, No Carpet, Wood
Fireplaces Number 3
Fireplaces Type Family Room, Masonry, Outside, Recreation Room
Fireplace Y
Appliance Cooktop, Dishwasher, Disposal, Gas Cooktop, Microwave, Oven, Double Oven, Self Cleaning Oven, Wine Cooler
Exterior
Exterior Feature Balcony, Barbecue, Exterior Steps, Outdoor Grill
Garage Spaces 3.0
Fence Partial
Pool Cabana, In Ground, Pool/Spa Combo, Salt Water
Community Features Gated
Utilities Available Natural Gas Not Available, Propane
Waterfront Description None
View Hill Country, Lake, Trees/Woods
Roof Type Asphalt,Shingle
Accessibility None
Porch Covered, Deck, Patio
Total Parking Spaces 5
Private Pool Yes
Building
Lot Description Sprinkler - Automatic
Faces West
Foundation Slab
Sewer Septic Tank
Water Public
Level or Stories Two
Structure Type Masonry – All Sides,Stone Veneer,Stucco
New Construction No
Schools
Elementary Schools Lago Vista
Middle Schools Lago Vista
High Schools Lago Vista
School District Lago Vista Isd
Others
HOA Fee Include Common Area Maintenance
Restrictions Building Size,Building Style,City Restrictions,Covenant,Deed Restrictions,Development Type,Livestock
Ownership Fee-Simple
Acceptable Financing Cash, Conventional, FHA, VA Loan
Tax Rate 2.053
Listing Terms Cash, Conventional, FHA, VA Loan
Special Listing Condition Standard





