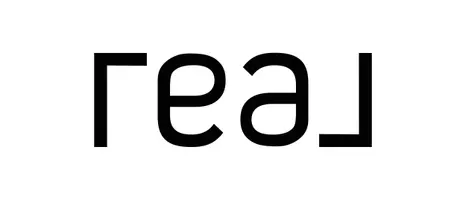3701 Pappys WAY Austin, TX 78730
4 Beds
5 Baths
3,609 SqFt
UPDATED:
Key Details
Property Type Single Family Home
Sub Type Single Family Residence
Listing Status Active
Purchase Type For Sale
Square Footage 3,609 sqft
Price per Sqft $415
Subdivision Greenshores On Lake Austin Ph 01
MLS Listing ID 1081210
Bedrooms 4
Full Baths 4
Half Baths 1
HOA Fees $1,200/ann
HOA Y/N Yes
Originating Board actris
Year Built 2006
Annual Tax Amount $19,056
Tax Year 2024
Lot Size 0.468 Acres
Acres 0.468
Property Sub-Type Single Family Residence
Property Description
Inside, an oversized wrought iron door opens to a light-filled layout designed for entertaining and everyday living. Features include high ceilings with wood beam accents, handscraped hardwood floors, hand trowel textured walls, designer lighting, and dual French doors to the backyard oasis. The gourmet kitchen is a chef's dream with a Wolf 4-burner range w/ griddle, KitchenAid built-ins, custom-paneled fridge & dishwasher, and a large center island—all seamlessly flowing into the open living and dining areas.
The home features four spacious bedrooms, including a luxurious primary suite with a private sitting room ideal for a lounge, office, or workout area. Upstairs, a bonus room offers endless potential as a media room, study, or additional workspace. There is also a family hallway off the kitchen that leads to an oversized laundry room with a soaking sink, built-in desk, and ample storage—designed to keep daily life organized and efficient.
Meticulously maintained - The HVAC system updated with two Lennox XP25 heat pumps featuring variable speed controls, UV & Carbon air filtration, and solar or battery power compatibility. The water heater was recently upgraded & includes a hot water circulator function, and an electronic descaling water softener system. The efficient living continues with home automation through smart switches, Nest Protect smoke and carbon monoxide detectors, and more. Even the pool and irrigation controllers have been upgraded and a turf surround for easier maintenance.
Location
State TX
County Travis
Rooms
Main Level Bedrooms 2
Interior
Interior Features Breakfast Bar, Ceiling Fan(s), Beamed Ceilings, High Ceilings, Chandelier, Granite Counters, Double Vanity, Interior Steps, Kitchen Island, Multiple Living Areas, Open Floorplan, Pantry, Primary Bedroom on Main, Recessed Lighting, Walk-In Closet(s), Wired for Sound
Heating Central
Cooling Central Air
Flooring Tile, Wood
Fireplaces Number 1
Fireplaces Type Gas Log, Living Room
Fireplace Y
Appliance Built-In Oven(s), Built-In Refrigerator, Convection Oven, Dishwasher, Disposal, Gas Cooktop, Microwave, Refrigerator, Self Cleaning Oven, Vented Exhaust Fan, Warming Drawer, Electric Water Heater, Water Softener Owned
Exterior
Exterior Feature Uncovered Courtyard, Electric Car Plug-in
Garage Spaces 3.0
Fence Masonry, Wrought Iron
Pool Heated, Pool/Spa Combo
Community Features Cluster Mailbox, Lake, Playground
Utilities Available Propane
Waterfront Description None
View Hill Country, Panoramic, Park/Greenbelt, Trees/Woods
Roof Type Tile
Accessibility None
Porch Covered, Patio
Total Parking Spaces 6
Private Pool Yes
Building
Lot Description Greenbelt, Cul-De-Sac, Sprinkler - Automatic, Trees-Large (Over 40 Ft)
Faces Northeast
Foundation Slab
Sewer Private Sewer
Water Private
Level or Stories Two
Structure Type Stone Veneer,Stucco
New Construction No
Schools
Elementary Schools Highland Park
Middle Schools Lamar (Austin Isd)
High Schools Mccallum
School District Austin Isd
Others
HOA Fee Include Common Area Maintenance
Restrictions City Restrictions,Deed Restrictions
Ownership Fee-Simple
Acceptable Financing Cash, Conventional, FHA, VA Loan
Tax Rate 1.5342
Listing Terms Cash, Conventional, FHA, VA Loan
Special Listing Condition Standard
Virtual Tour https://media.comeandshootitphotography.com/sites/aavzlnw/unbranded





