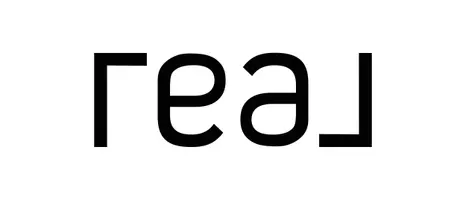813 Pader New Braunfels, TX 78130
4 Beds
3 Baths
2,606 SqFt
UPDATED:
Key Details
Property Type Single Family Home
Sub Type Single Family Residence
Listing Status Active Under Contract
Purchase Type For Sale
Square Footage 2,606 sqft
Price per Sqft $190
Subdivision Wasser Ranch Un 2
MLS Listing ID 8830041
Bedrooms 4
Full Baths 3
HOA Fees $174/qua
HOA Y/N Yes
Originating Board actris
Year Built 2020
Annual Tax Amount $8,488
Tax Year 2024
Lot Size 7,840 Sqft
Acres 0.18
Property Sub-Type Single Family Residence
Property Description
Location
State TX
County Comal
Rooms
Main Level Bedrooms 3
Interior
Interior Features Bookcases, Breakfast Bar, Built-in Features, Ceiling Fan(s), Cathedral Ceiling(s), High Ceilings, Quartz Counters, Double Vanity, Dry Bar, Eat-in Kitchen, Entrance Foyer, High Speed Internet, In-Law Floorplan, Interior Steps, Kitchen Island, Multiple Living Areas, Open Floorplan, Pantry, Primary Bedroom on Main, Recessed Lighting, Storage, Walk-In Closet(s), Wired for Data
Heating Central
Cooling Central Air
Flooring Carpet, Tile, Wood
Fireplaces Number 1
Fireplaces Type Living Room
Fireplace Y
Appliance ENERGY STAR Qualified Dishwasher, ENERGY STAR Qualified Refrigerator, Gas Range, Oven, Electric Oven, Refrigerator, Washer/Dryer
Exterior
Exterior Feature Gutters Full, No Exterior Steps, Private Yard
Garage Spaces 2.0
Fence Privacy
Pool None
Community Features Park, Pool, Trail(s)
Utilities Available Natural Gas Available, Underground Utilities
Waterfront Description None
View Park/Greenbelt
Roof Type Composition
Accessibility None
Porch Covered, Rear Porch, Screened
Total Parking Spaces 4
Private Pool No
Building
Lot Description Back Yard, Front Yard, Interior Lot, Sprinklers In Rear, Sprinklers In Front
Faces North
Foundation Slab
Sewer Public Sewer
Water Public
Level or Stories One and One Half
Structure Type Masonry – All Sides
New Construction No
Schools
Elementary Schools Oak Creek
Middle Schools Canyon Middle
High Schools Canyon
School District Comal Isd
Others
HOA Fee Include Common Area Maintenance
Restrictions Deed Restrictions
Ownership Fee-Simple
Acceptable Financing Cash, Conventional, VA Loan
Tax Rate 2.11
Listing Terms Cash, Conventional, VA Loan
Special Listing Condition Standard





