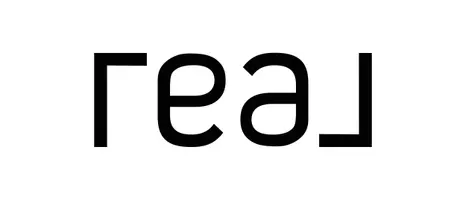12409 Cascade Caverns TRL Austin, TX 78739
5 Beds
4 Baths
4,821 SqFt
UPDATED:
Key Details
Property Type Single Family Home
Sub Type Single Family Residence
Listing Status Active
Purchase Type For Sale
Square Footage 4,821 sqft
Price per Sqft $264
Subdivision Barker Ranch At Shady Hollow
MLS Listing ID 2427237
Style See Remarks,1st Floor Entry
Bedrooms 5
Full Baths 3
Half Baths 1
HOA Fees $498/ann
HOA Y/N Yes
Originating Board actris
Year Built 2002
Annual Tax Amount $17,187
Tax Year 2012
Lot Size 0.661 Acres
Acres 0.661
Property Sub-Type Single Family Residence
Property Description
Location
State TX
County Travis
Rooms
Main Level Bedrooms 1
Interior
Interior Features High Ceilings, Crown Molding, Entrance Foyer, Interior Steps, Multiple Dining Areas, Multiple Living Areas, Pantry, Walk-In Closet(s)
Heating Central
Cooling Central Air
Flooring Carpet, Tile
Fireplaces Number 1
Fireplaces Type Family Room, Gas, Gas Starter
Fireplace Y
Appliance Built-In Electric Oven, Built-In Gas Range, Built-In Oven(s), Built-In Range, Convection Oven, Cooktop, Dishwasher, Disposal, Exhaust Fan, Gas Cooktop, Humidifier, Microwave, Self Cleaning Oven, Vented Exhaust Fan
Exterior
Exterior Feature Barbecue, Exterior Steps, Garden, Gas Grill, Rain Gutters, Lighting, Outdoor Grill, Private Yard, RV Hookup
Garage Spaces 5.0
Fence Privacy
Pool Fenced, Filtered, Gunite, In Ground, Pool/Spa Combo
Community Features See Remarks, Clubhouse, Common Grounds, Curbs, Golf, High Speed Internet, Park, Pet Amenities, Picnic Area, Planned Social Activities, Playground, Pool, Sidewalks, Sport Court(s)/Facility
Utilities Available Electricity Available, Natural Gas Available
Waterfront Description None
View None
Roof Type Composition,Shingle
Accessibility None
Porch Covered
Total Parking Spaces 5
Private Pool Yes
Building
Lot Description Cul-De-Sac, Curbs, Level, Sprinkler - Automatic, Sprinklers In Rear, Sprinklers In Front, Many Trees, Trees-Large (Over 40 Ft)
Faces Southwest
Foundation Slab
Sewer Public Sewer
Water Public
Level or Stories Two
Structure Type Masonry – All Sides
New Construction No
Schools
Elementary Schools Baranoff
Middle Schools Bailey
High Schools Bowie
School District Austin Isd
Others
HOA Fee Include Common Area Maintenance
Restrictions City Restrictions,Deed Restrictions
Ownership Fee-Simple
Acceptable Financing Cash, Conventional
Tax Rate 2.3823
Listing Terms Cash, Conventional
Special Listing Condition Standard





