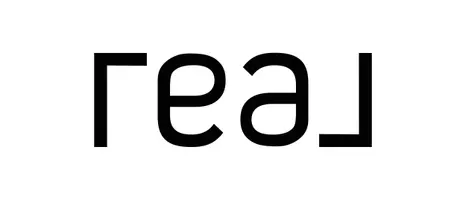1624 West End PL Round Rock, TX 78681
4 Beds
4 Baths
3,423 SqFt
UPDATED:
Key Details
Property Type Single Family Home
Sub Type Single Family Residence
Listing Status Active
Purchase Type For Sale
Square Footage 3,423 sqft
Price per Sqft $219
Subdivision Hidden Glen Ph 02A
MLS Listing ID 5540523
Style 1st Floor Entry,Multi-level Floor Plan
Bedrooms 4
Full Baths 3
Half Baths 1
HOA Fees $390/ann
HOA Y/N Yes
Originating Board actris
Year Built 2004
Annual Tax Amount $12,374
Tax Year 2024
Lot Size 8,145 Sqft
Acres 0.187
Property Sub-Type Single Family Residence
Property Description
Location
State TX
County Williamson
Rooms
Main Level Bedrooms 1
Interior
Interior Features Breakfast Bar, High Ceilings, Crown Molding, Multiple Dining Areas, Multiple Living Areas, Pantry, Recessed Lighting, Wet Bar, Wired for Sound
Heating Central, Natural Gas
Cooling Central Air
Flooring Tile, Vinyl, Wood
Fireplaces Number 1
Fireplaces Type Family Room
Fireplace Y
Appliance Built-In Gas Range, Built-In Oven(s), Built-In Range, Cooktop, Dishwasher, Disposal, Freezer, Gas Cooktop, Microwave, Oven, Refrigerator, Free-Standing Refrigerator, Stainless Steel Appliance(s)
Exterior
Exterior Feature Rain Gutters
Garage Spaces 3.0
Fence Fenced, Wood, Wrought Iron
Pool None
Community Features Cluster Mailbox, Playground, Pool, Sidewalks, Trail(s)
Utilities Available Natural Gas Available
Waterfront Description None
View Park/Greenbelt, Trees/Woods
Roof Type Composition
Accessibility None
Porch Covered, Patio
Total Parking Spaces 6
Private Pool No
Building
Lot Description Greenbelt, Cul-De-Sac, Sprinkler - Automatic
Faces South
Foundation Slab
Sewer Public Sewer
Water MUD, Public
Level or Stories Two
Structure Type Masonry – All Sides
New Construction No
Schools
Elementary Schools Old Town
Middle Schools Walsh
High Schools Round Rock
School District Round Rock Isd
Others
HOA Fee Include Common Area Maintenance
Restrictions Deed Restrictions
Ownership Fee-Simple
Acceptable Financing Cash, Conventional, FHA
Tax Rate 1.77
Listing Terms Cash, Conventional, FHA
Special Listing Condition Standard
Virtual Tour https://listings.brucefluet.com/sites/gexjmvj/unbranded





