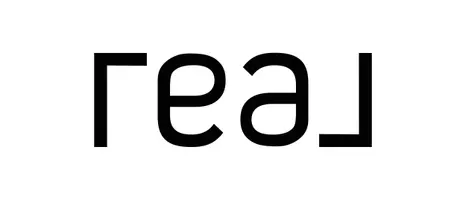1909 Summercrest BLVD Georgetown, TX 78626
4 Beds
4 Baths
2,847 SqFt
UPDATED:
Key Details
Property Type Single Family Home
Sub Type Single Family Residence
Listing Status Active Under Contract
Purchase Type For Sale
Square Footage 2,847 sqft
Price per Sqft $228
Subdivision Highcrest Mdw West Sub Ph 1
MLS Listing ID 6205796
Bedrooms 4
Full Baths 3
Half Baths 1
HOA Fees $42/mo
HOA Y/N Yes
Originating Board actris
Year Built 2024
Annual Tax Amount $1,400
Tax Year 2024
Lot Size 6,120 Sqft
Acres 0.1405
Property Sub-Type Single Family Residence
Property Description
Location
State TX
County Williamson
Rooms
Main Level Bedrooms 1
Interior
Interior Features Breakfast Bar, Ceiling Fan(s), High Ceilings, Quartz Counters, Double Vanity, Entrance Foyer, High Speed Internet, Interior Steps, Kitchen Island, Open Floorplan, Pantry, Primary Bedroom on Main, Recessed Lighting, Smart Home, Smart Thermostat, Walk-In Closet(s)
Heating Central
Cooling Central Air
Flooring Carpet, Tile, Vinyl
Fireplace Y
Appliance Built-In Oven(s), Gas Cooktop, Microwave, Stainless Steel Appliance(s), Tankless Water Heater, Water Purifier
Exterior
Exterior Feature Gutters Full
Garage Spaces 2.0
Fence Fenced
Pool None
Community Features Cluster Mailbox, Common Grounds
Utilities Available Underground Utilities
Waterfront Description None
View Neighborhood
Roof Type Composition
Accessibility None
Porch Covered, Patio, Porch
Total Parking Spaces 4
Private Pool No
Building
Lot Description Landscaped, Sprinkler - Automatic
Faces Southwest
Foundation Slab
Sewer Public Sewer
Water Public
Level or Stories Two
Structure Type Brick Veneer,Stone
New Construction Yes
Schools
Elementary Schools James E Mitchell
Middle Schools Wagner
High Schools East View
School District Georgetown Isd
Others
HOA Fee Include Common Area Maintenance
Restrictions City Restrictions,Covenant,Deed Restrictions
Ownership Fee-Simple
Acceptable Financing Cash, Conventional, VA Loan
Tax Rate 1.82
Listing Terms Cash, Conventional, VA Loan
Special Listing Condition Standard





